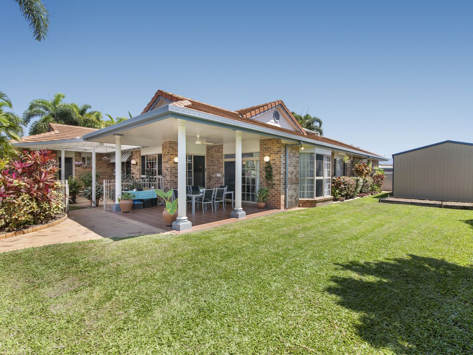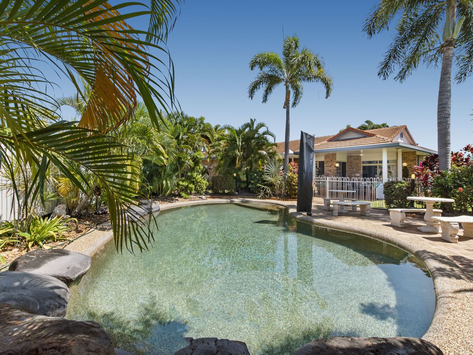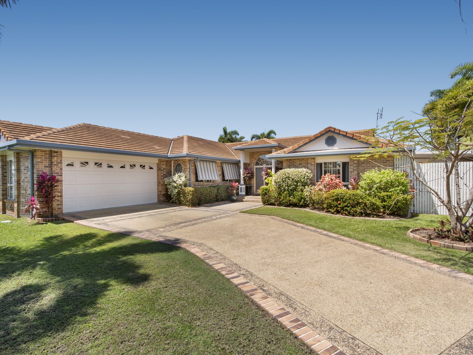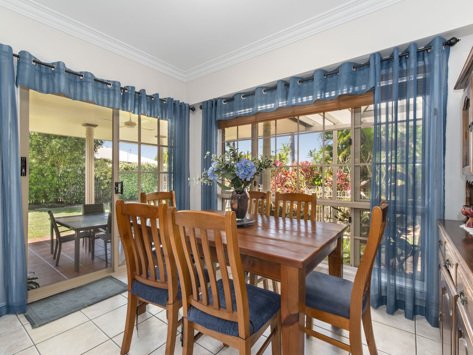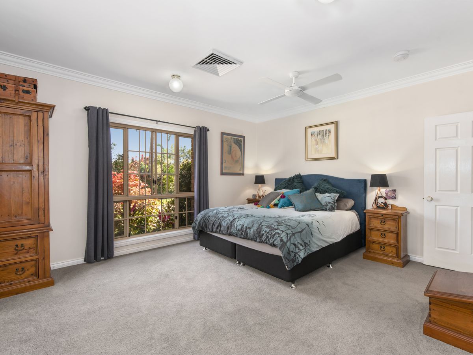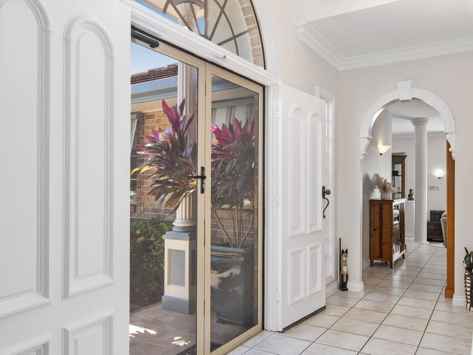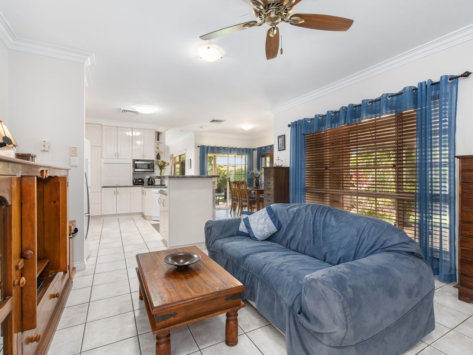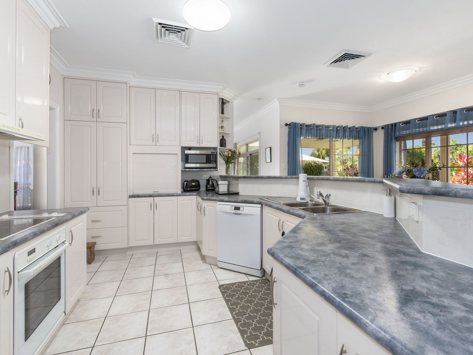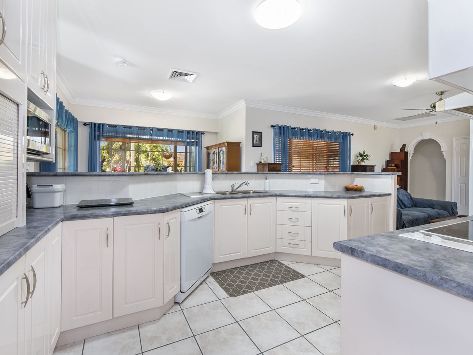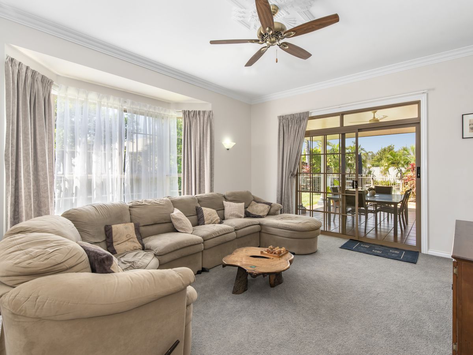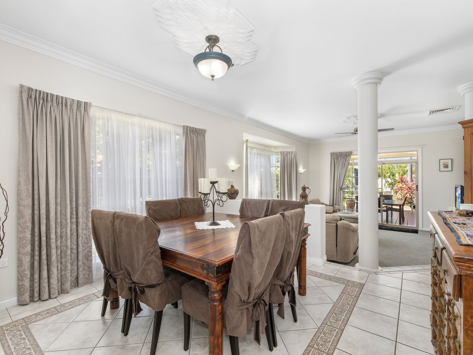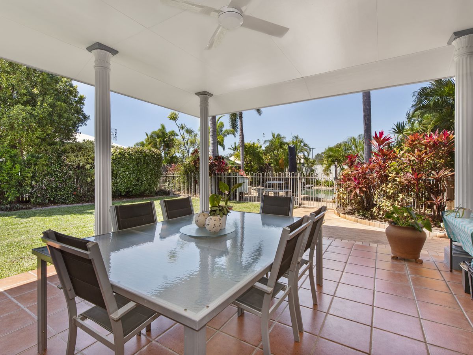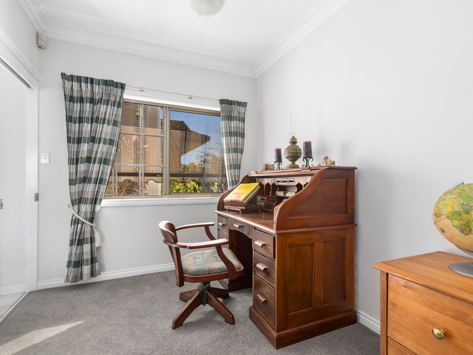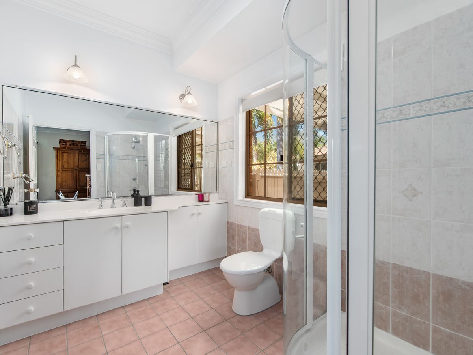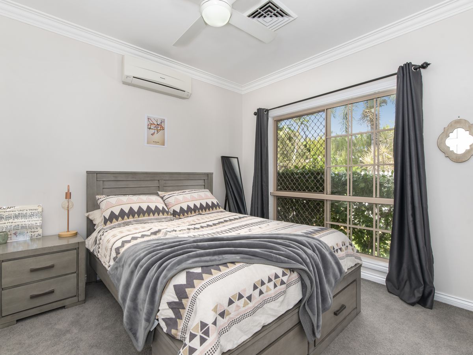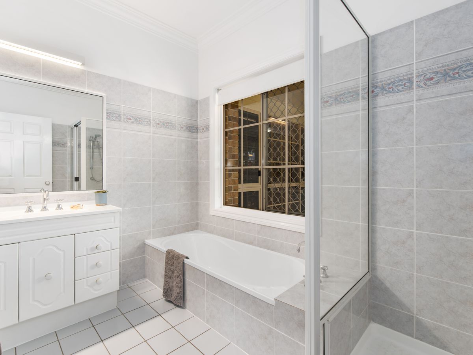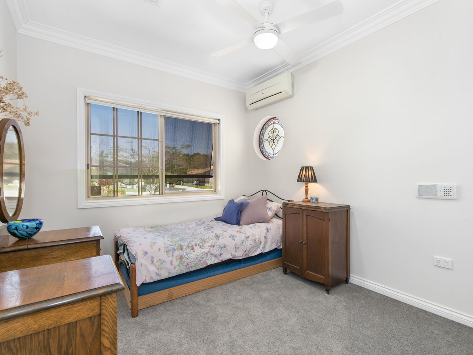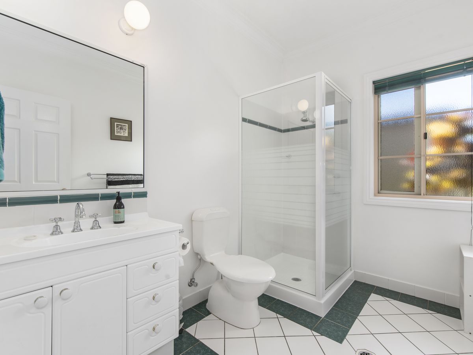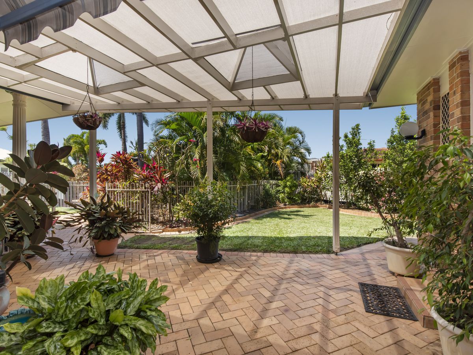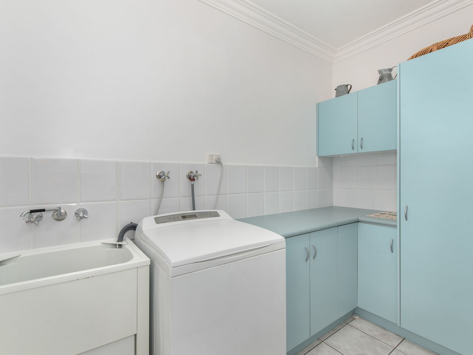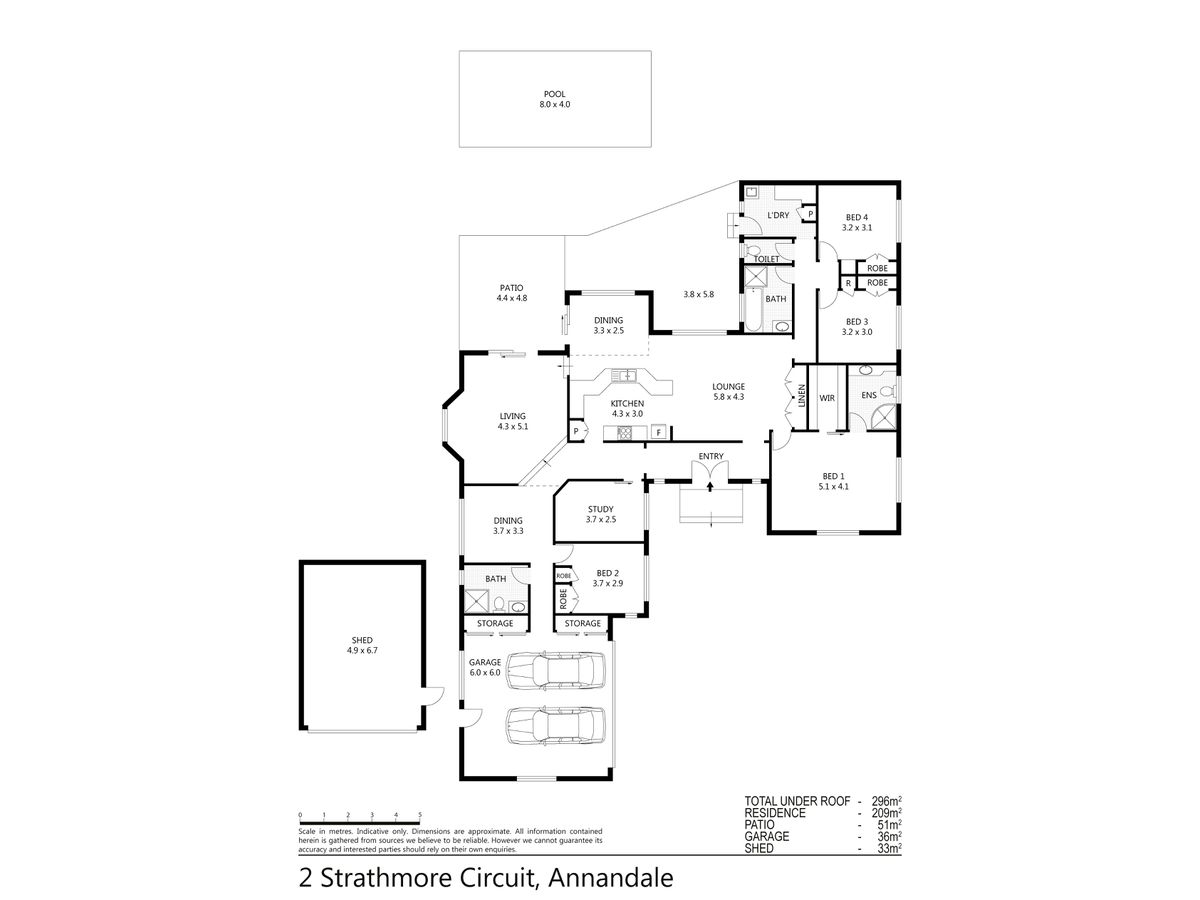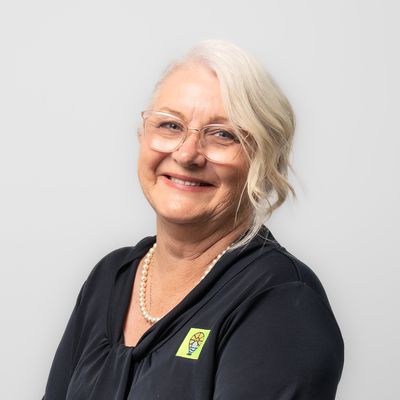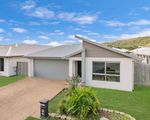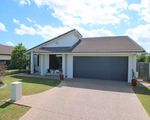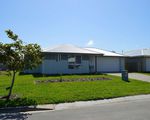FORMAL FUNCTIONAL FAMILY - QUALITY CLASSIC WOW!
HOME SHED POOL Larger ALLOTMENT
Have you been waiting for BEAUTIFUL! METICULOUS! family FUNCTIONAL with FORMALITY property in ANNANDALE, then this SIZEABLE CLASSIC will certainly please.
Situated in a quiet court built on a 1162m2 allotment, this QUALITY ex-builders home has definitely not had any expense spared.
Generous in size with a design layout so very clever making the functionality of this home superb.
Annandale is a popular suburb for families, having 5 Schools within the suburb, University, Hospital & Lavarck Army Barracks are all within minutes in a neighboring suburb, access roads to the Airport/RAAF Base and the City Heart are also quick & easy travel.
This suburb runs along the bank of the beautiful Ross River. Walk /Bike tracks & parks are throughout this established beautiful suburb, established of Annandale was in the '70s.
PROPERTY DESCRIPTION:
Brick Veneer Classic.
• Allot. 1162m2
• Yard Drainage in place
• No flooding 2019
• Fenced with double side access
• Caravan/ Boat/ paved pad
• SHED 6 X 5
Mezzanine storage
Roller door double with side door
Perfect for the hobbyist or sports equipment
• POOL
Inground with a spa & waterfall, paved surround with a picnic area
• GARDENS
Established spacious lush lawn area
• OUTDOOR/ALFRESCO
Columned Pergola Style features tiled flooring with a paved path to the pool area
• PERGOLA
(a paved area from the laundry to the Alfresco area this area offers filtered sunlight)
• SOLAR HOT WATER & SECURITY/SCREENS
HOME:
• ENTRY FOYER Welcome!
(provides privacy to the double front door entry)
• LIVING/FAMILY - KITCHEN - BREAKFAST zones (a fantastic Open Plan arrangement)
• KITCHEN
(2 Pac cabinetry fantastic layout and size centrally positioned in the home looking out over the alfresco area, pool & gardens - smeg dishwasher installed)
• FORMAL LIVING & DINING WOW! WOW! WOW!
(A step up divides these areas, plush elegance)
• BEDROOMS X 4
( fantastic placement in design for privacy)
(B/in wardrobes to 3 )
(Master Suite large with Ensuite & Walk-in Robe - PRIVATE)
• BATHROOMS X 3
(Ensuite to master)
( - 2nd in Children's wing (has a bath & shower recess)
(- 3rd (guest wing)
• STUDY/OFFICE - (THIS COULD BE A 5TH BEDROOM!)
(Large formal room could easily be an extra bedroom)
(Study & 4th bedroom & 3rd Bathroom make a great guest arrangement)
• LAUNDRY
(Beautiful functional cabinetry sage green with french door to storage space)
• GARAGE
X 2 Vehicles comfortably
(epoxy floor covering with a door to back yard & shed/workshop)
*** Fixtures & Fittings throughout are plush, tall ceilings, elaborate fixings, large window openings bring a sense of grandeur to this fantastic property.
Visit this home to appreciate, arrange your private viewing by phoning
* Agents Lesley m 0400516143 or *Brad 0401274555
OPEN HOME TIMES WILL BE ADVERTISED
Mortgage Calculator
$3,078
Estimated monthly repayments based on advertised price of $680000.
Property Price
Deposit
Loan Amount
Interest Rate (p.a)
Loan Terms
Property Location
© 2023 - 2025 Townsville Riverside Property, All Rights Reserved | Privacy Policy
Powered by Proptech Group

