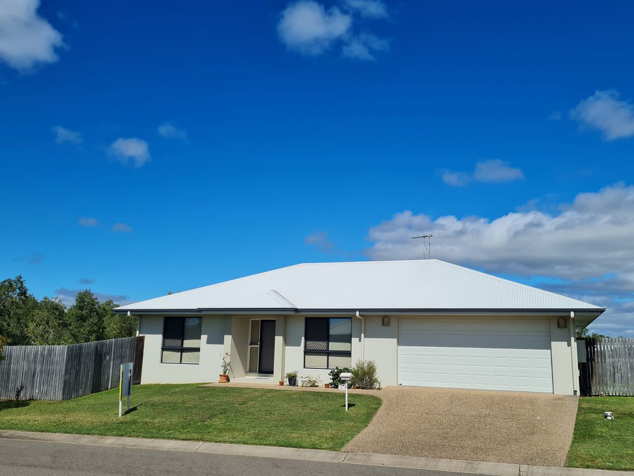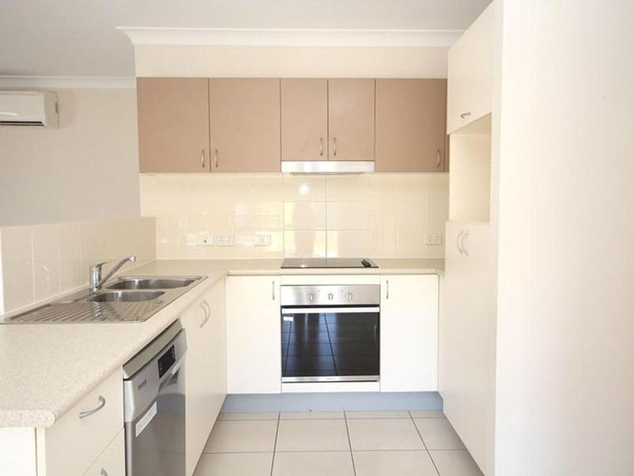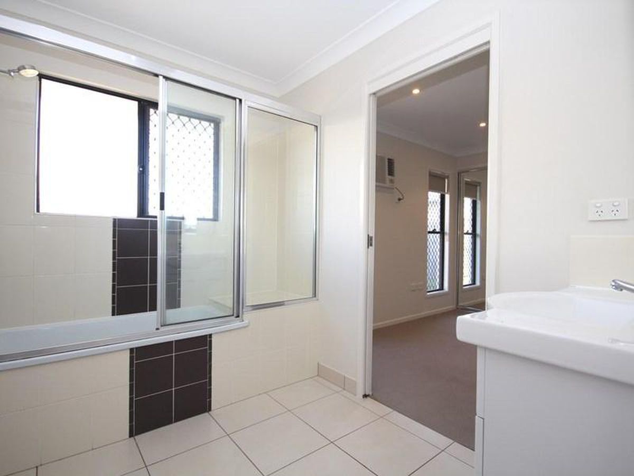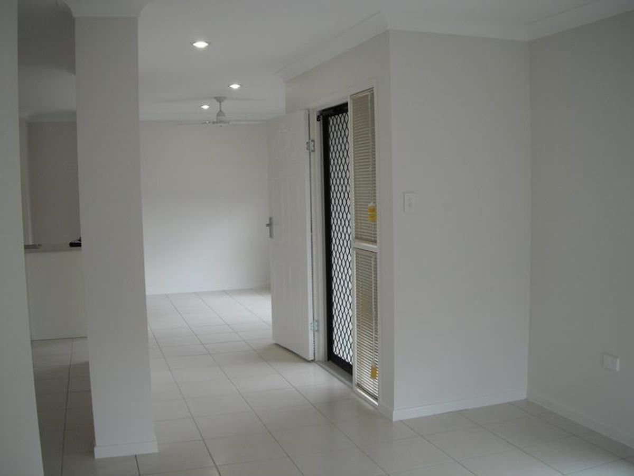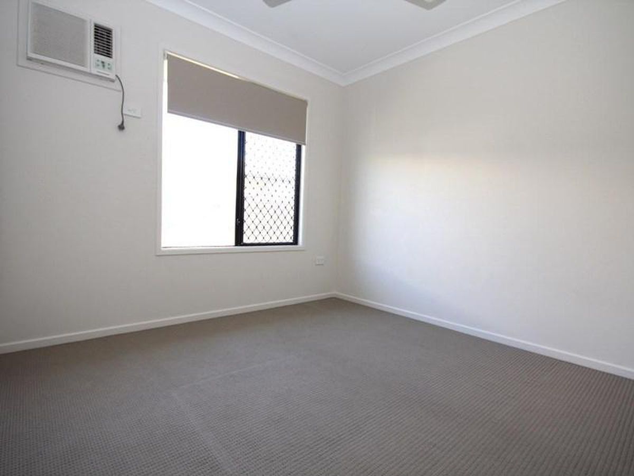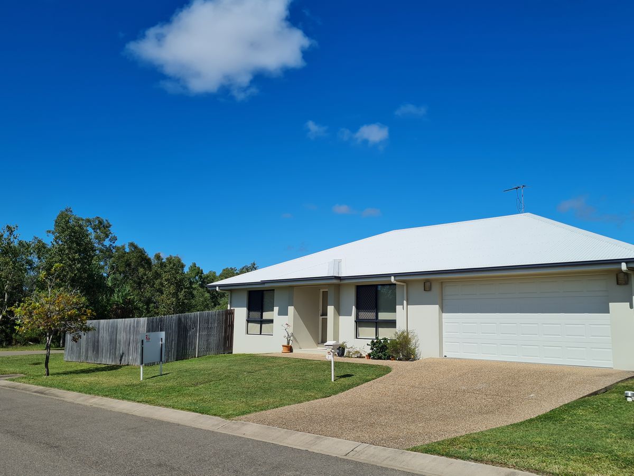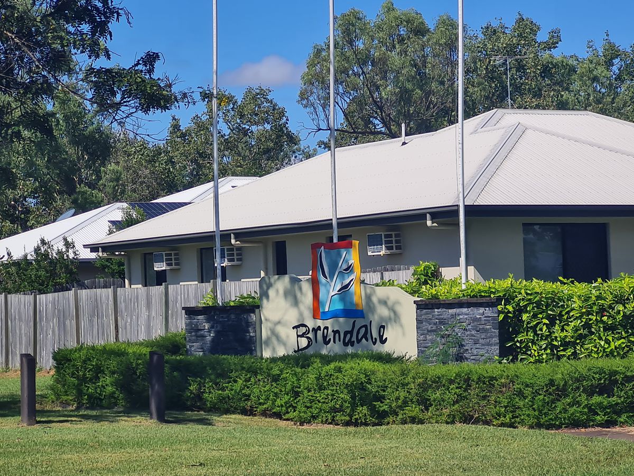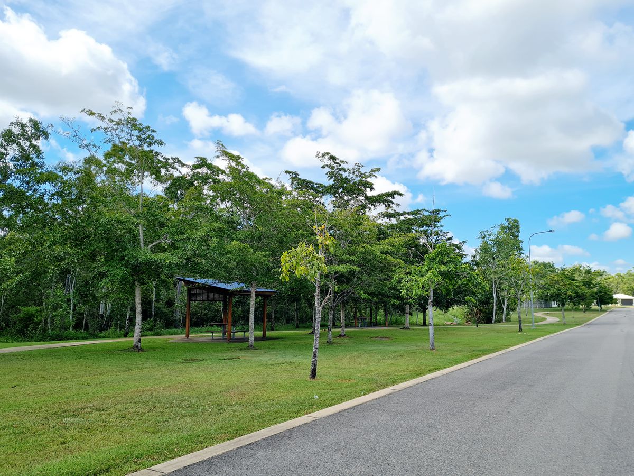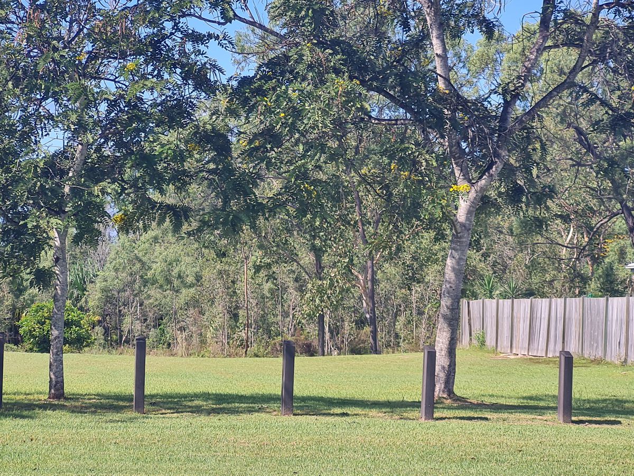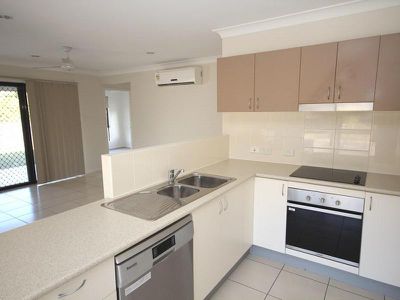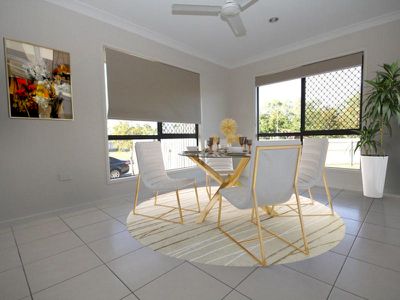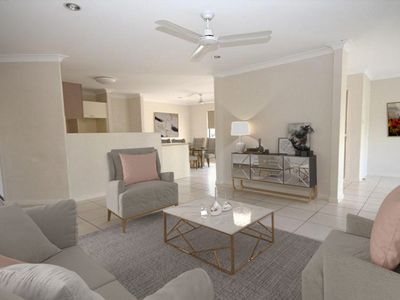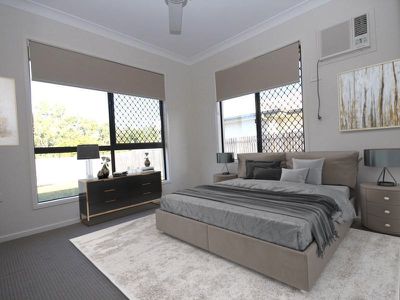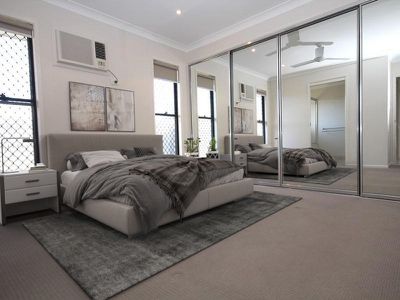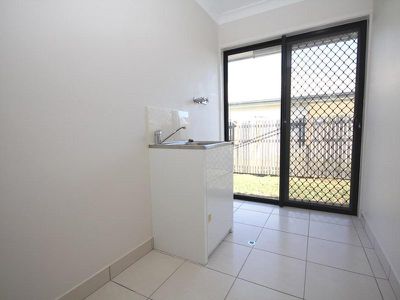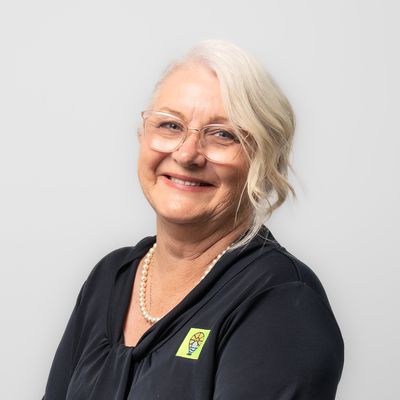FIRST HOME BUYER! OR INVESTOR "Glendale Estate" (plenty of living space)
FIRST HOME OPPORTUNITY! if you are seeking your own home, or want an investment property to add to your portfolio, this property is only 10 years old, a little secret tucked away with a cycling and walking track along the natural landscape, a lovely peaceful place to live and enjoy in the "Glendale Estate"
Built on a corner allotment the property offers a sizeable side yard with double gate access, there is room for a pool or shed or both here, great for children or your pets.
***************A comfortable spacious 3 Bedroom home with yard space (Not one to miss)!************
The home design is fantastic, offering 3 LIVING ZONES plus the functional modern kitchen, double glass sliding doors conveniently open to the alfresco area from the family room, a perfect arrangement when entertaining.
The 3 bedrooms and utility areas are at the back of the home, offering bedroom privacy.
The district offers several primary and secondary school choices, childcare facilities, shopping centers, and medical facilities.
A fast-growing district with easy connections to the University, Hospital, Lavarack Army Barracks, Airport & RAAF Base on the ring road connection.
If you love boating and fishing the boat ramp at the mouth of the Bohle River will be convenient and certainly attract you and the family for weekend entertainment, just 10 minutes away.
Property Description:
Block Rendered Home on 585 m2 Allotment - fenced
(House Plan attached) Great Layout.
• 3 Bedrooms with built-in wardrobes
• 1 Bathroom with 2 way access
• Internal Laundry (Double glass sliding door opens to drying area)
• Kitchen (Modern & Functional, pantry, dishwasher, oven & hotplate, rangehood,
(plenty of bench space & cabinetry)
( low height wall divides the kitchen from the family room )
• Dining (to the front of the home on the right of the entry foyer)
• Lounge ( to the front of the home to the left of the entry foyer)
• Entry Foyer
• Family Room (opens to the Alfresco area central in the home beside the kitchen)_
• Alfresco Area tiled looks out to the backyard
• Garage Double with internal entry
• Driveway Double with peeblecrete finish
Features:
Down Lights - Linen Storage - White tiles to living zones - Carpets to bedrooms - Security Screens - Airconditioned - Ceiling Fans
Rates are $3380 per year
Current occupants are moving out end May.
INSPECTIONS ARE BY APPOINTMENT OR VISIT THE OPEN HOME TIMES ADVERTISED.
Phone Lesley at 0400 516 143 to arrange a viewing.
Indeed the home to consider.
Phone Agent Lesley Rowan
Mortgage Calculator
$3,078
Estimated monthly repayments based on advertised price of $360000.
Property Price
Deposit
Loan Amount
Interest Rate (p.a)
Loan Terms
Property Location
© 2023 - 2025 Townsville Riverside Property, All Rights Reserved | Privacy Policy
Powered by Proptech Group

