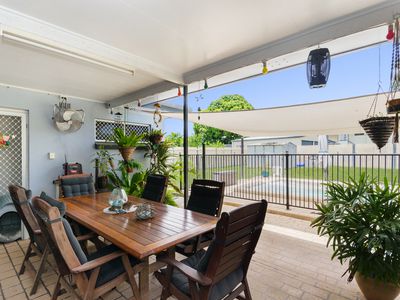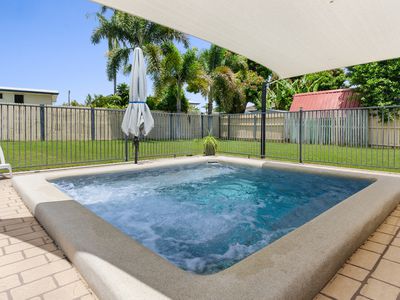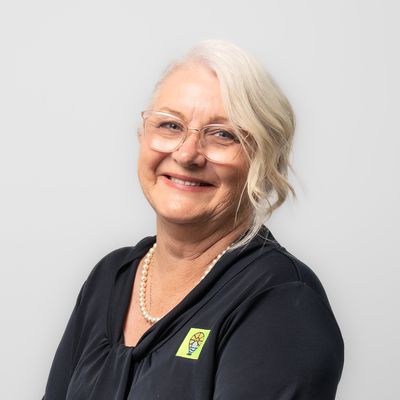BE SURPRISED! Home with Pool.
WHAT AN OPPORTUNITY! PACKAGE HOME AND POOL!
**Ideal start for a young family STARTING OUT or the couple DOWNSIZING from the large family
home and still wanting 3 good sized bedrooms -
1 bedroom perfectly positioned for a guest room/home office or a
teenagers retreat.(a breezeway separation from main house gives
privacy).
*This property has the bonus of a FANTASTIC plunge SPA/POOL covered with a shade sail perfectly
placed beside the outdoor area the evening cool off relaxation spot.
*A yard size easily maintained, no gardens water from the BORE.
*There is room here for pets with side fencing keeping them secure.
*GARDEN SHEDS with electricity provide plenty of secure storage,
perfect for the handyman wanting workshop/storage areas.
**Sad to leave so soon, this family have put a lot of time and money into
improving the functionality
of the home since purchasing in (2019), final bits & pieces are packed to go.
(Over the past 2 years the following has taken place)
• NEW SOLAR SYSTEM
• NEW SHADE SAILS (1 over the pool & 1 along the front of the home)
• NEW SHEDS (double lawn locker) - (single lawn locker)
• NEW CARPORT (double) to the front of the garage
• NEW SPRINKLER SYSTEM
• NEW DRAINAGE from the back yard
• NEW AIRCONDITIONER
• ADDED POOL OVERFLOW PUMP & REPLACED CHLORINATOR
Property Details:
• * 675 m2. fenced allot.
• * DOUBLE GARAGE (lockable access to outdoor living and pool area)
• * COURT YARD to the front glass double door entry (covered with shade sails)
• * LIVING ROOM (double glass doors open to courtyard entry)
• * KITCHEN/DINING (contemporary in design - island bench dishwasher & pantry)
• * OUTDOOR DINING/PATIO AREA - to the back of the home is pool SIDE - double
glass sliding doors open onto this area from the dining/kitchen-(Large shade sail covers the area
from the home to the pool, just fantastic as the stencil-crete finish covers the concrete areas.
• * Bathroom lovely! the perfect place to relax gh-out the
(featuring a large vanity, with a spa bathtub with over shower)
• * Bedrooms x 3 (all spacious) (louvers are features throughout
offering a great flow of breezes & large built-in wardrobes).
Bedroom 1. (Master is spacious and positioned to the front of the
home - a wall of built-in storage, floor to ceiling louvers on 1 wall).
Bedroom 2. (Large room also with built-in storage and louvers on 2 walls).
Bedroom 3. ( Built-in wardrobe & storage) - ( Private entry x 2) - ((louvers on 3 walls)
(Breezeway separation from the main house offers privacy, perfect for teenagers seeking
independence or a home office or guest quarters) This room could easily screened in to connect
to the main home without stopping the natural flow of breezes throughout and keeping the entre
• * Laundry to the end of the outdoor area (light & airy, room
for the extra fridge or future second toilet and shower possibility) home secure
• * Bathroom (vanity wall to wall plenty of storage)-(Spa Bath with over shower a wonderfull
arrangement for both children and adults) .
• * Garage x 2 Vehicles
• * Carport x 2 Bay to the front of the garage for Guest Parking.
• * Built-in wardrobes and linen storage is plentiful in this home.
• * Flooring - (large neutral tiles are throughout the entire home)
• * Air-Conditioning split systems throughout (1 recently replaced)
• * Louvers throughout (just the answer allowing the breezes to filter
through)
• * Window Coverings & Security Screens throughout
• * Color palette ( neutral )
• * POOL "Plunge Style" with shade sail over (enjoy the balmy nights
cooling off here)
• * Garden Sheds - (New double powered)
• * Bore Water (Pump upgraded)
• * Fantastic turfed backyard
• * Side Entry for the small boat or trailer
Access to everywhere is so quick and easy from this address in "Heatley", bordering the "Cranbrook" /Kirwan Suburbs, so very convenient to Schools, Parks & Child Care facilities.
Willows & Stockland/Myers Shopping Centres and Medical Facilities are a very quick drive, with the "Townsville University" Hospital, "James Cook" University, "Lavarack" Army Barracks, "RAAF Base" & Airport, connecting easily to the City Heart and major arterial roads out of the City so central to everywhere.
TO VIEW THIS PROPERTY Phone Agent: LESLEY 0400516143 or visit the Open Home Times advertised.
Mortgage Calculator
$3,078
Estimated monthly repayments based on advertised price of $350000.
Property Price
Deposit
Loan Amount
Interest Rate (p.a)
Loan Terms
Property Location
© 2023 - 2025 Townsville Riverside Property, All Rights Reserved | Privacy Policy
Powered by Proptech Group

















