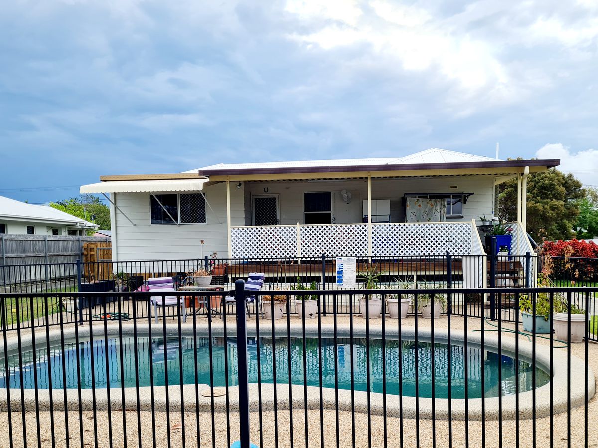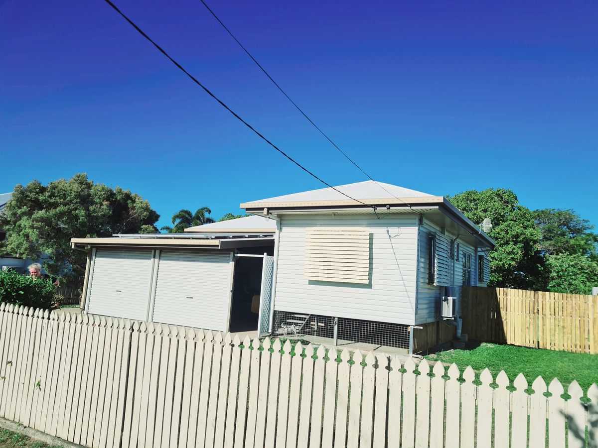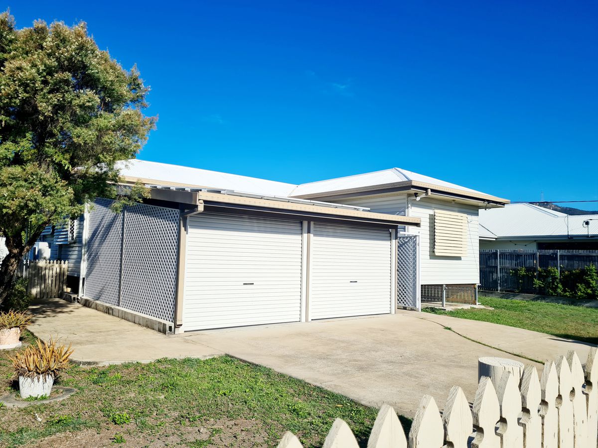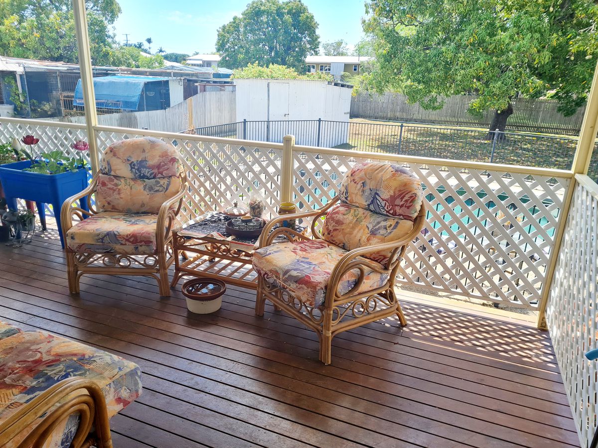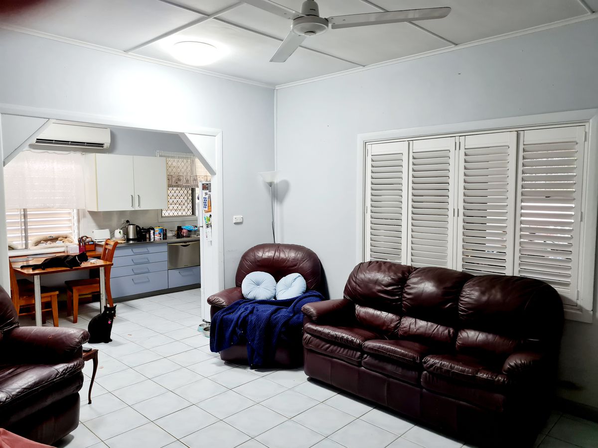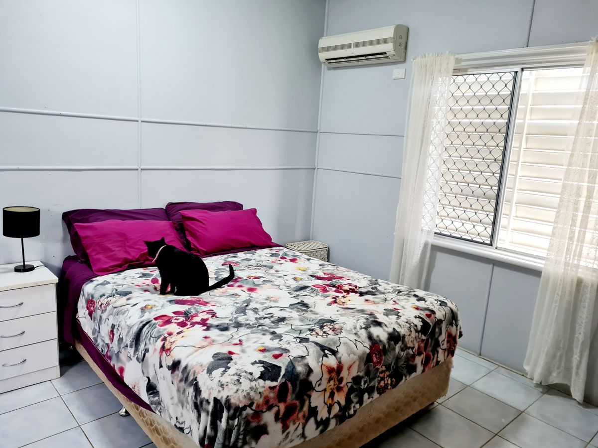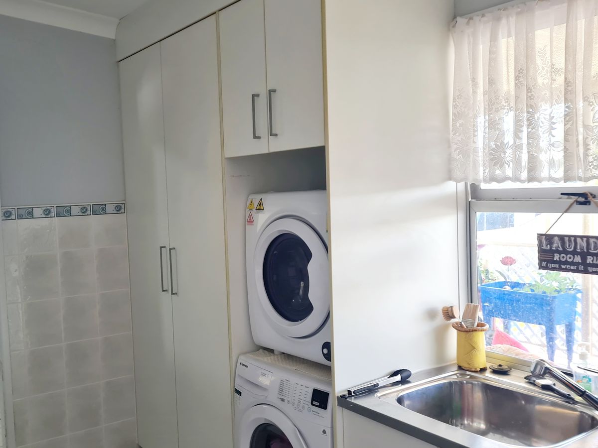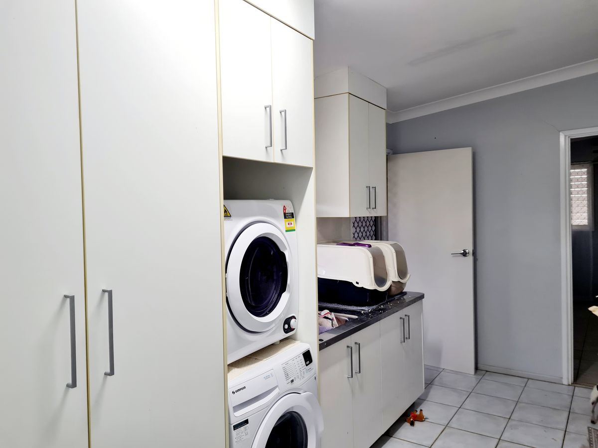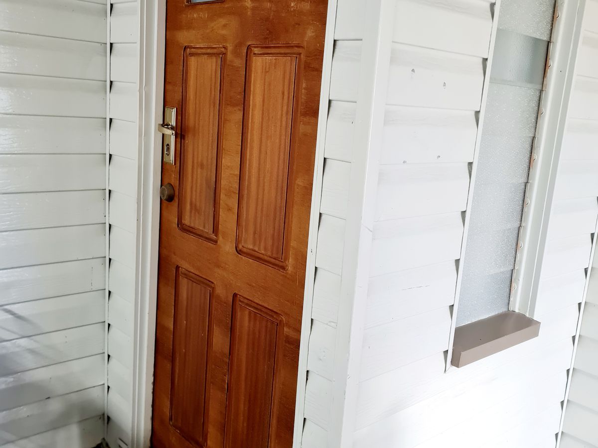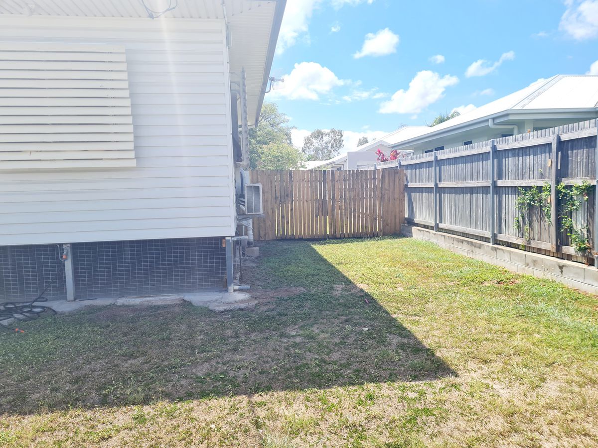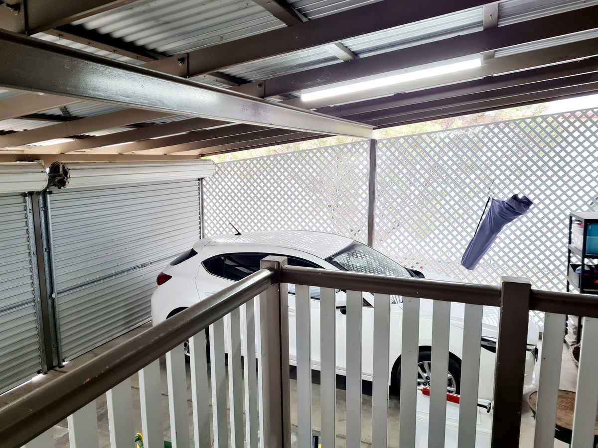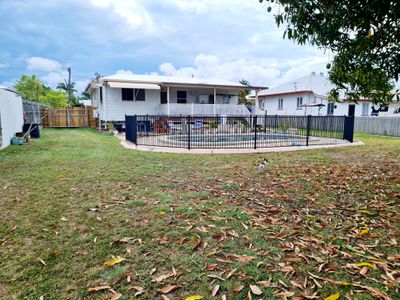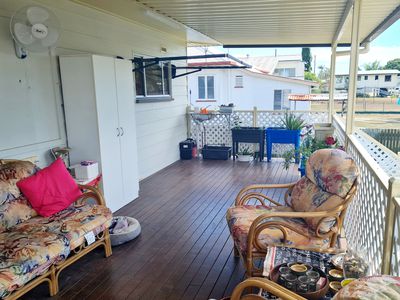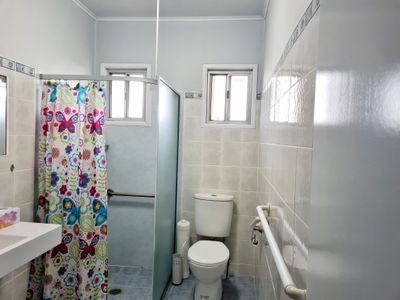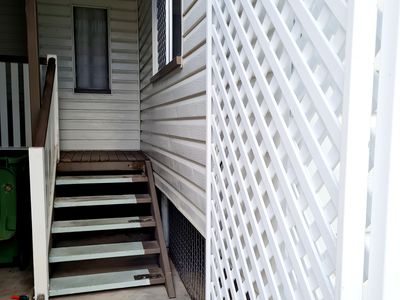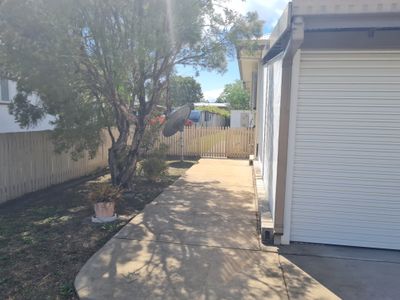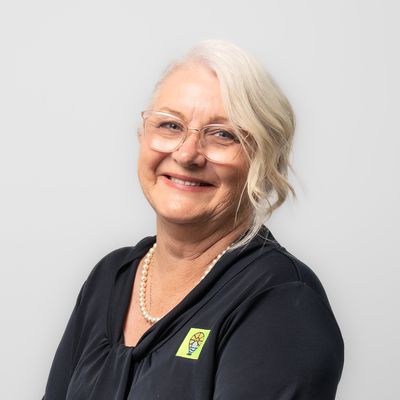Comfortable 3 Bedroom Sweetie + Pool + Solar - 1012M2 Allotment!
Love a home with character & charm, this home has had upgrades focusing on easy low maintenance, and cost to maintain.
A great location so very close to everything, this home is so sweet, built on a larger allotment with a back yard large enough for a large shed, the old original shed is still doing a great job storing garden tools.
Perfect! is this cutie for those looking to downsize and still wanting the larger block, many upgrades over the past 15 years have certainly made this property/home to be so easily managed.
A back veranda sheltered from the afternoon sun overlooking a lovely pool is perfectly positioned to catch all the breezes that will filter through the home, keeping the home cool throughout summer.
Entertaining on this deck will certainly be wonderful, just the answer after work & school for a swim and gather with family and friends by the pool while the evening meal is being prepared on the BBQ the veranda is a perfect spot for your dining area.
1012 M2 FENCED PROPERTY - (Room for a good-sized shed here double gate side entry to back yard)
• KITCHEN/DINING (combined)
(Kitchen has stainless steel benchtop + pull out pantry +
wall/oven + hotplate + rangehood very user friendly)
• LIVING ROOM (center of the home with a feature wall of white
shutters allowing fresh breezes into the room from the back door)
• 3 BEDROOMS (2 X 3 X 3M2.) - (1 X 3 X 4M2) Wow! be impressed with the sizes!
• 1 BATHROOM /TOILET Combined (Shower recess with vanity)
• LAUNDRY- (large space with ample storage & benchtop cabinetry
there is room for a study or sewing nook here if needed)
• 2 CAR LOCKABLE GARAGE (to the front of the home roller doors & lattice makes the
area lockable - storage for your car and bikes )
• VERANDA (OVERLOOKS THE POOL & BACK YARD - PERFECT DINING AREA & CASUAL LIVING)
• POOL (inground peeble-crete finish)
• CONCRETE BBQ AREA BY THE POOL (Shaded area in the afternoons)
• CLADDING EXTERIOR
• SOLAR 5 - KWT
• ROOM IN BACK YARD FOR A LARGE SHED
• ALUMINIUM SUN SHIELDS COVERING THE WINDOWS
• SMOKE ALARMS (upgraded WIRED IN)
• UPGRADED POWERBOX
• TILES THROUGHOUT THE HOME
Features:
Tall Ceilings, Tiled floors throughout, deck overlooking the pool, Secure yard fully fenced, Double gate entry to back yard.
Built-in the late '60s this cutie has been cared for with love, over the past 15 years with many improvements done.
A transfer has encouraged the sale of this home, the owner is packing now!
**Aitkenvale is central to so many facilities all so easily accessed -
James Cook University - Townsville Hospital - Lavarack Army Barracks - Myers/Stockland Shopping Center. and the beautiful Ross River is at the end of the street.
-Schools close by are Ignatius Park College (Secondary), Aitkenvale (Primary Christian College), Cathedral (Primary & Secondary).
-Access to the Airport & RAAF Base is also quick and easy.
Viewings by appointment, or visit the OPEN HOMES ADVERTISED,
An inspection will impress.
Phone Agent Lesley Rowan (0400516143)
Mortgage Calculator
$3,078
Estimated monthly repayments based on advertised price of $340000.
Property Price
Deposit
Loan Amount
Interest Rate (p.a)
Loan Terms
Property Location
© 2023 - 2025 Townsville Riverside Property, All Rights Reserved | Privacy Policy
Powered by Proptech Group


