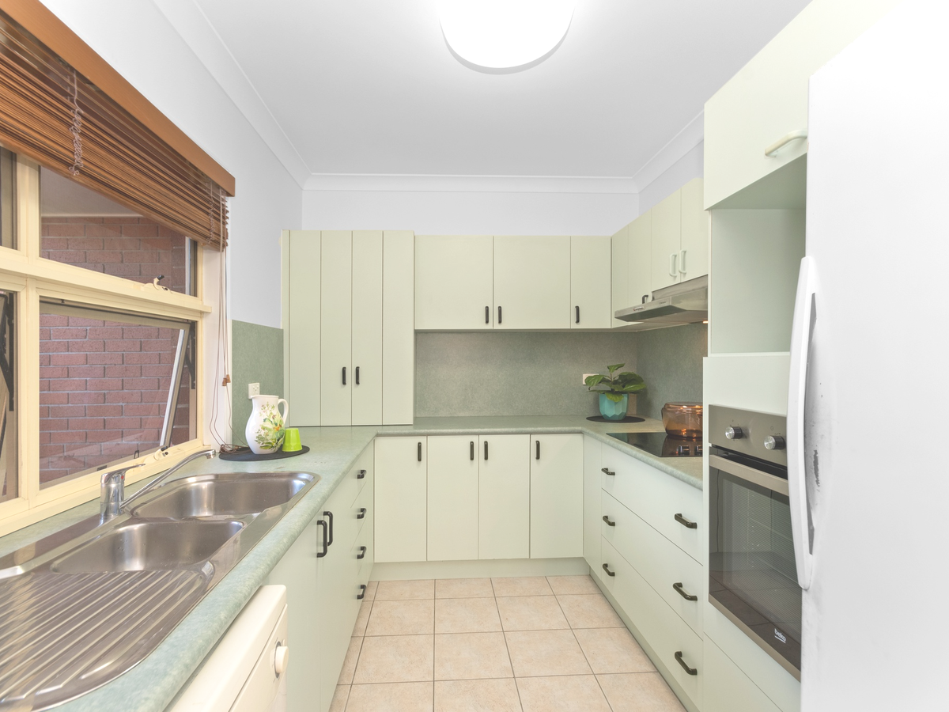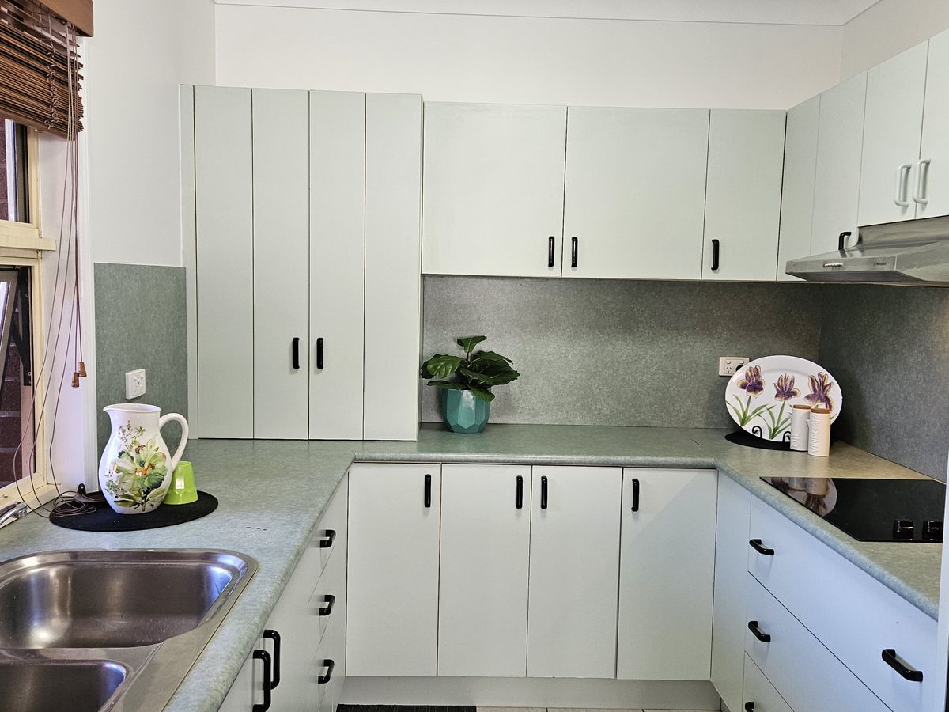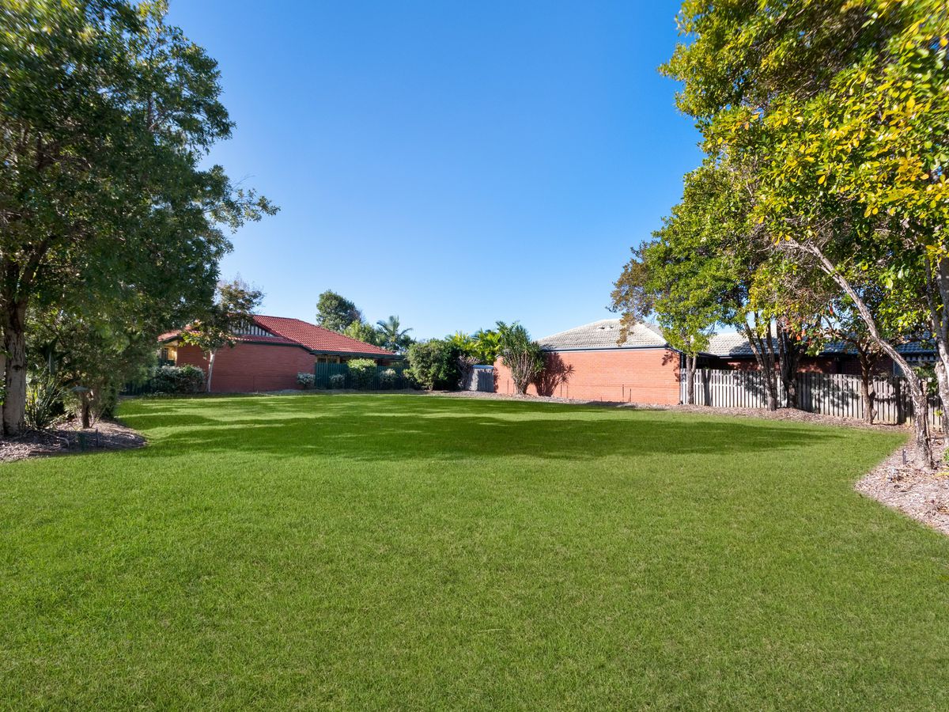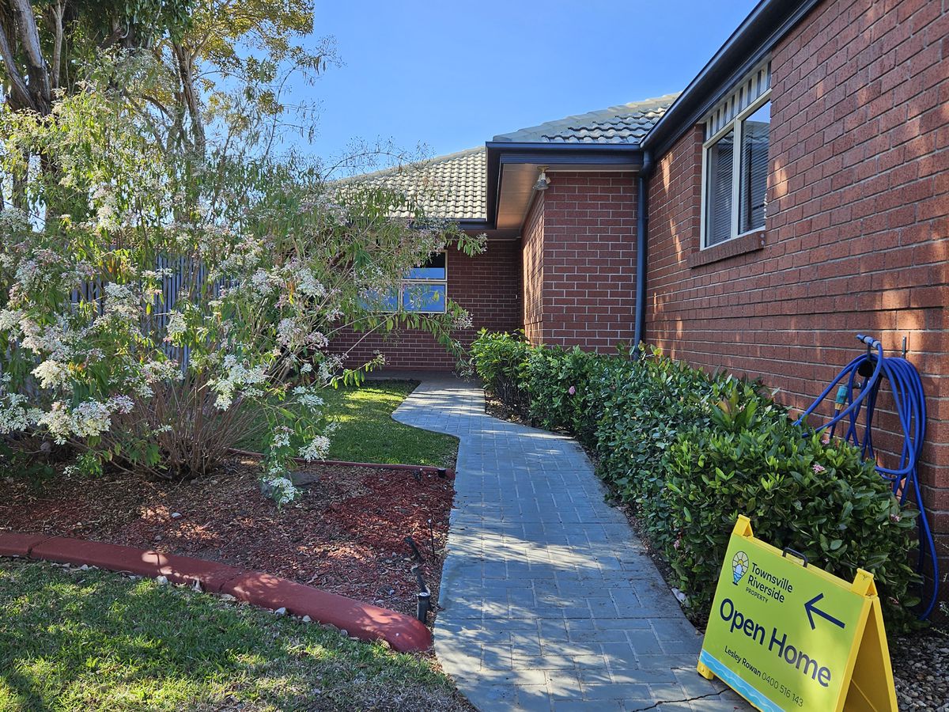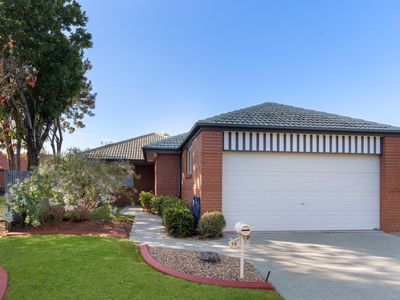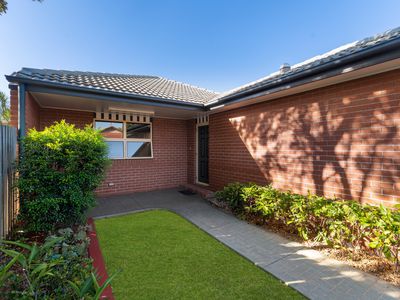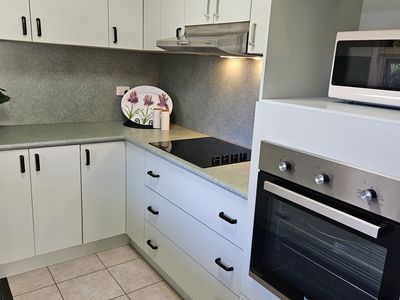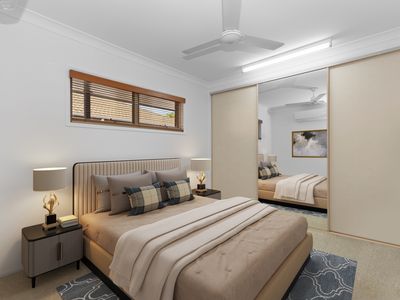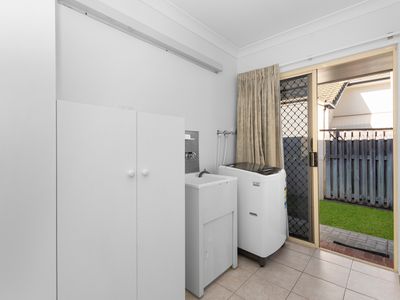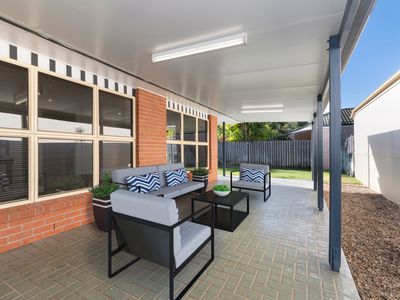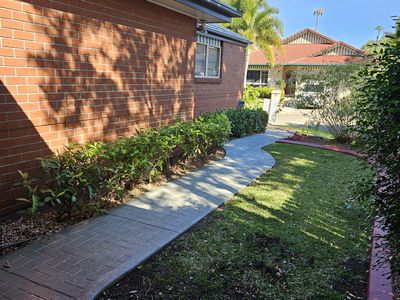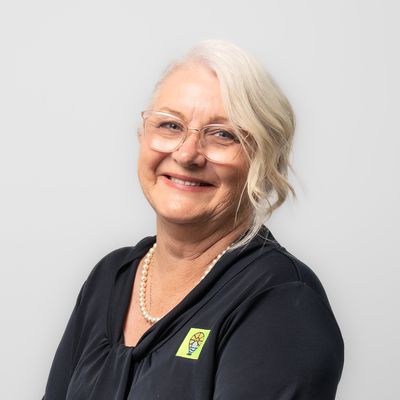POSITION POSITION POSITION! "HERITAGE VILLAGE"
A touch of Melbourne is this little village!
BE SURPRISED! "FRESH AS A DAISY"
This one owner DELIGHTFUL BRICK HOME was designed to suit a couple retiring, they couldn't have chosen a better location, quiet and secluded.
Walking distance to all the conveniences, shops, butcher, plant nursery, hairdresser, healthcare, hotel, fuel stations, schools, childcare, swim school & more.
Quick easy access to all the major shopping centres the City Heart, Airport, RAAF Base, Army Barracks, Hospital & University.
The design layout offers spacious room sizes, a fantastic large open plan living /dining space, featuring a wall of windows and a large double glass door opening out to the cool outdoor entertainment area and back garden.
Comfort, charm & quiet is on offer here, placed well on the block and having the veranda positioned to capture the fresh cool breezes that can filter through the home through the lovely windows and doors.
Certainly a home for the downsizing or executive couple still wanting a home with a small yard, room for a dog, garden in a great community and location.
PROPERTY DESCRIPTION
• Brick Veneer Built 1998
"Heritage Village"
• 434M2 Allotment.
A charming welcome here, a path leads you to the front porch through a private little garden area, a great spot to relax with a book.
Entry into the home from the porch has a delightful front door greeting you, step into the entry foyer a great welcome point into the home.
The large open plan living/dining space divides the bedrooms, giving both rooms privacy and away from the kitchen which is centrally positioned.
To the right of the entry foyer is the Study, 2nd Bedroom with the laundry and 2nd toilet tucked away behind the entry foyer.
• Entry Foyer.
• Bathroom - ( Walk-in Shower upgraded for sensible access and maintenance positioned opposite the master suite)
• Toilets x 2 (1 next to the master bedroom & 1 next to bedroom 2).
• Study/ Home Office - (Spacious - Shelves & Storage)
• Kitchen ( Storage & Bench space is plentiful here - Pantry/Dishwasher & a cupboard space for the microwave, the
oven and hotplate have not long been replaced.
A beautiful feature here is the large windows, opening out to the front porch & private garden area).
• Open plan combined Dining/Living Room (large windows and a large double glass door opening to the garden &
outdoor living area a beautiful light filled room).
• Outdoor Living Area - (Large cool area, a perfect position catching the morning sun entertaining here will be
delightful).
• Laundry - (Storage cupboards x 2 a bonus is the double glass doors offering plenty of sunlight into the room &
opening to the drying area down the side of the home).
• Garage - (double - with back door opening onto the back veranda and garden space - so very convenient).
Visitors parking out front of the park next to the actual home x 4 bays.
Airconditioned throughout.
Security Doors & Screens.
Garden Shed.
FRESHLY PAINTED INTERIOR.
Tiled floors throughout
INSPECTIONS PRIVATELY PHONE AGENT LESLEY ROWAN 0400516143
or view OPEN HOME TIMES ADVERTISED.
No Body Corp!
Rates: $3752.86 Yearly (discount is offered if paid on time)
Mortgage Calculator
$3,078
Estimated monthly repayments based on advertised price of $330000.
Property Price
Deposit
Loan Amount
Interest Rate (p.a)
Loan Terms
Property Location
© 2023 - 2025 Townsville Riverside Property, All Rights Reserved | Privacy Policy
Powered by Proptech Group




