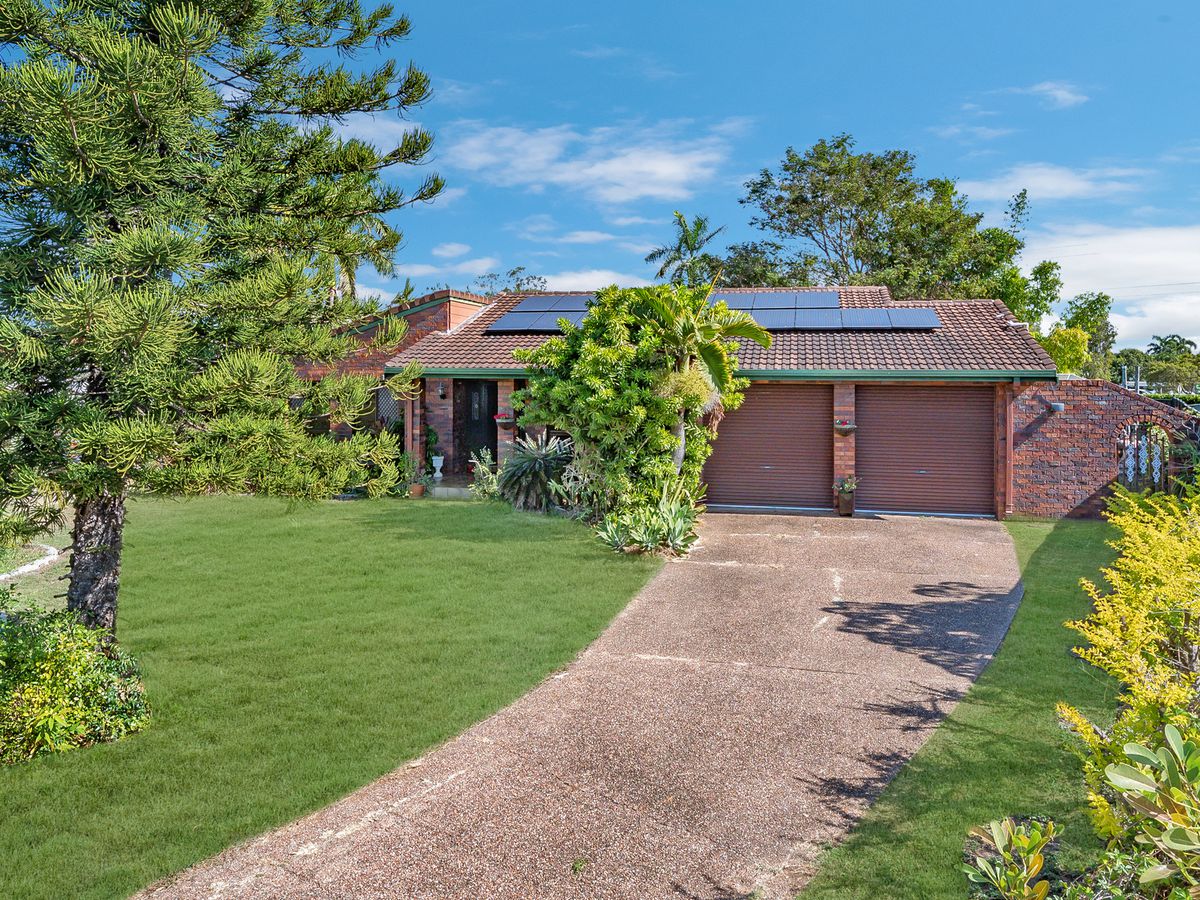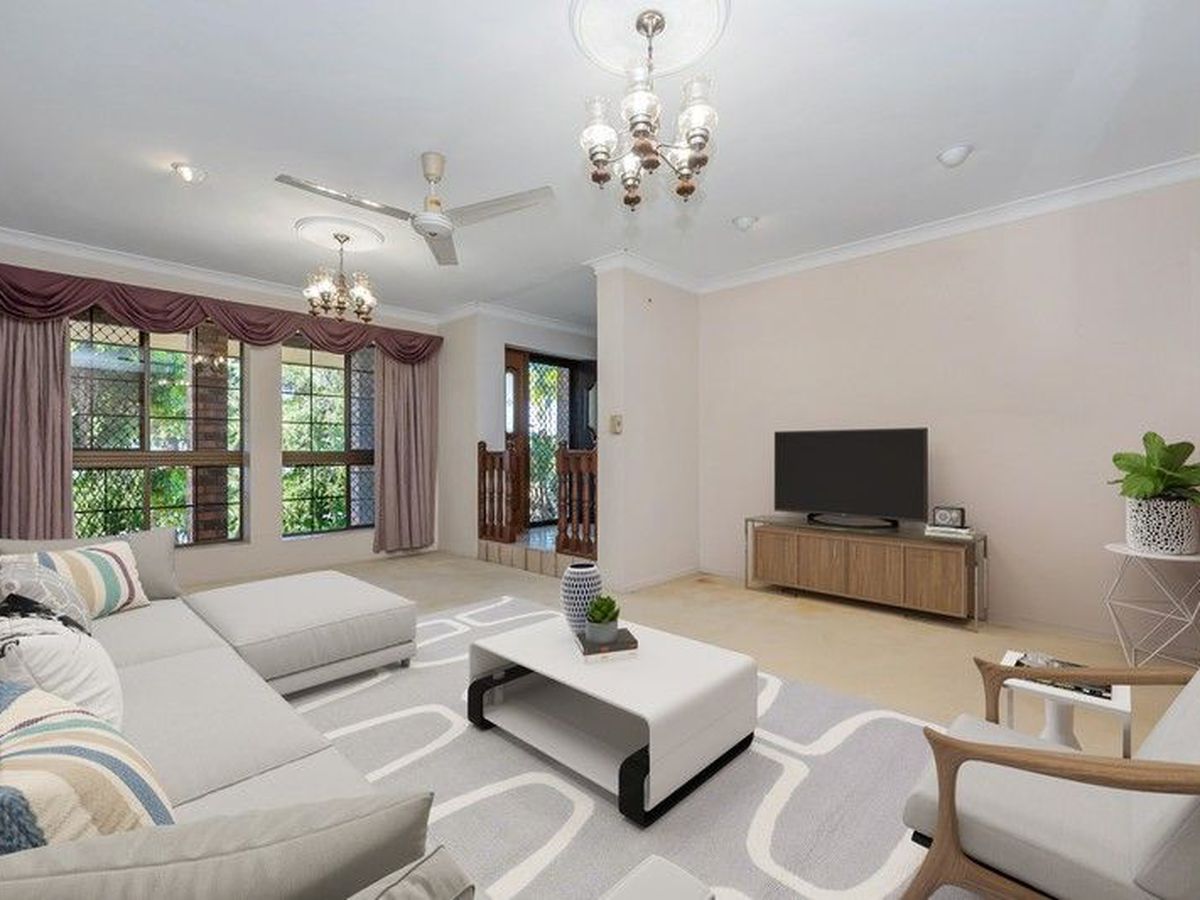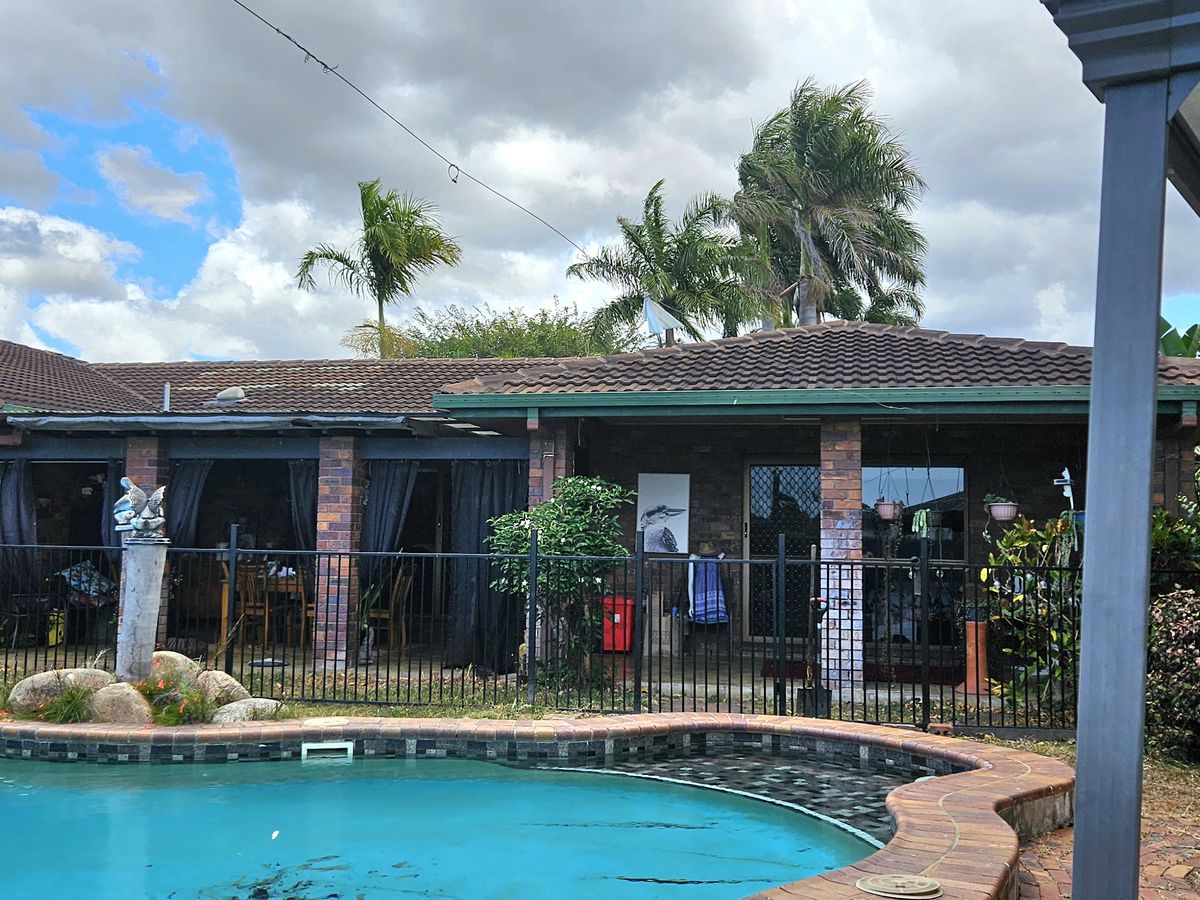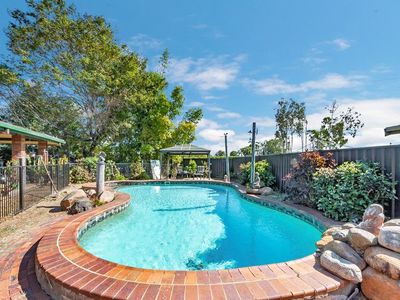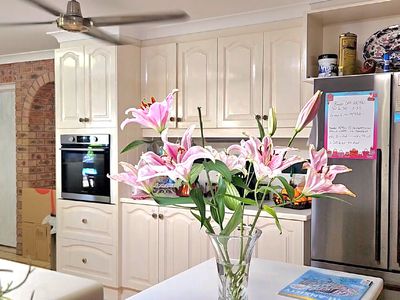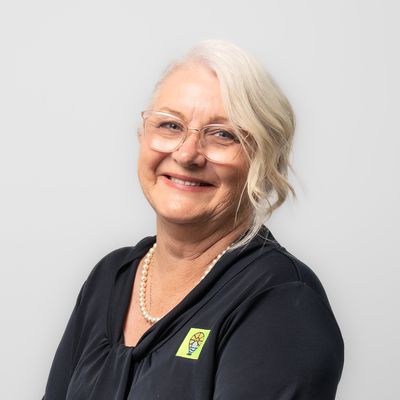Charming Style in a Classic Brick! Built with size, 1225 m2 allot. - timeless difference.
Are you looking for a large spacious classic double brick veneer home with an Italian/European influence on a large allotment with a pool?
This home will certainly impress those looking and able to complete the upgrade started, built in the 80's in a peaceful location backing onto the Ryan Catholic College grounds, this home is certainly family sized with the grandeur of spacious rooms tall ceilings arches and brick features. LOVE-IT AS IS OR COMPLETE THE MAKE-OVER STARTED.
The owner is very sad leaving her much loved home, the dream was to see the home upgrade completed.
Come along and view if this home is in your sites, if you love the idea of upgrading and renovating this home you will reward yourself.
PROPERTY DESCRIPTION:
• Allotment - 1225M2. (backing onto Ryan Catholic College - peaceful street)
• Home - 225m2 Under Roof Fantastic Brick Veneer
• Pool - Large Pool in place
• BEDROOMS X 4 (Master 5.7 X 3.9 other 3 oversized also - 3 with walk-in wardrobes)
(Master has New Split System Air-conditioner)
• BATHROOMS - Upgraded X 2 (Ensuite to Master + Family Bathroom with spa bath & separate shower recess)
• TOILETS X 3 ( 2 in the home and 1 exterior by the pool at the back of the garage)
• KITCHEN - (Central location of the home well appointed with ample storage & bench space - dishwasher & pantry)
• LAUNDRY - (Large space with cupboards and benchtop -Internal opposite the kitchen area)
• FAMILY/LIVING ROOM - (Large area opens to the outdoor living)
• OUTDOOR ENTERTAINMENT AREA LARGE (tiled) BY THE POOL
• DINING ROOM Formal - Tucked away from the busy living area - beside formal living
• LIVING ROOM Formal - Sunken
• DOUBLE GARAGE
• STOREROOM EXTERIOR
• ATTIC STORAGE SPACE IN THE GARAGE
• SECURITY SCREENS
• SOLAR & AIR-CONDITIONING
• BACK YARD OFFERS SPACE FOR A SHED!
• ESTABLISHED GARDENS FENCED BACK YARD - BORE (FAIRY GARDEN FOR CHILDREN)
The present owner has been a long time owner for nearly 28 years, over the past few years upgrades had started with both bathrooms (family & the ensuite) upgraded and modernised with a wonderful quality result, (the ensuite is like new).
Three bedrooms (master 5.7 x 3.9m2) and 2 other spacious bedrooms having had makeovers, new floor coverings and window covers, all three have walk-in robes with the fourth oversized bedroom to the front of the home having a wall of cupboards, this room currently is being used as a large office.
The 3 bedrooms and the 2 bathrooms to the back of the home is the area that has had the upgrades completed.
The large open plan living zone incorporating a large family room /kitchen & formal dining area is the busy hub of the home and opens out to a very long tiled outdoor area beside the pool zone.
The kitchen has a French Provincial look, large and original, a double door pantry, dishwasher, Italian tiles, with brick feature walls and arches throughout.
Positioned to the front of the home is the sunken formal living room, this was to have been the next upgrade, in this room are classic ceiling rose features to the lighting, ornate cornices, a feature wall of brick also. (Brick feature walls are popular again.
Be welcomed at the entry of the home a front porch tiled a great spot for a coffee in the cool breezes, then in through the front door into a quaint entry foyer, this will lead you done the hallway into the main living zone.
Convenient Access to Willows Shopping town, Centrelink, Medicare, Ryan Catholic Collage, Baptist Church, Shalom Collage, Weir State School & Pre-School, Medical Facilities, Riverway Recreation Precinct, Movie Theatres & Dining & Sporting facilities.
ARRANGE YOUR PRIVATE VIEWING : " THE OWNER IS ON THE MOVE PACKING IN PROGRESS "!
Phone Agent LESLEY ROWAN M 0400516143 to organise a time to suit.
Mortgage Calculator
$3,078
Estimated monthly repayments based on advertised price of $520000.
Property Price
Deposit
Loan Amount
Interest Rate (p.a)
Loan Terms
Property Location
© 2023 - 2025 Townsville Riverside Property, All Rights Reserved | Privacy Policy
Powered by Proptech Group

