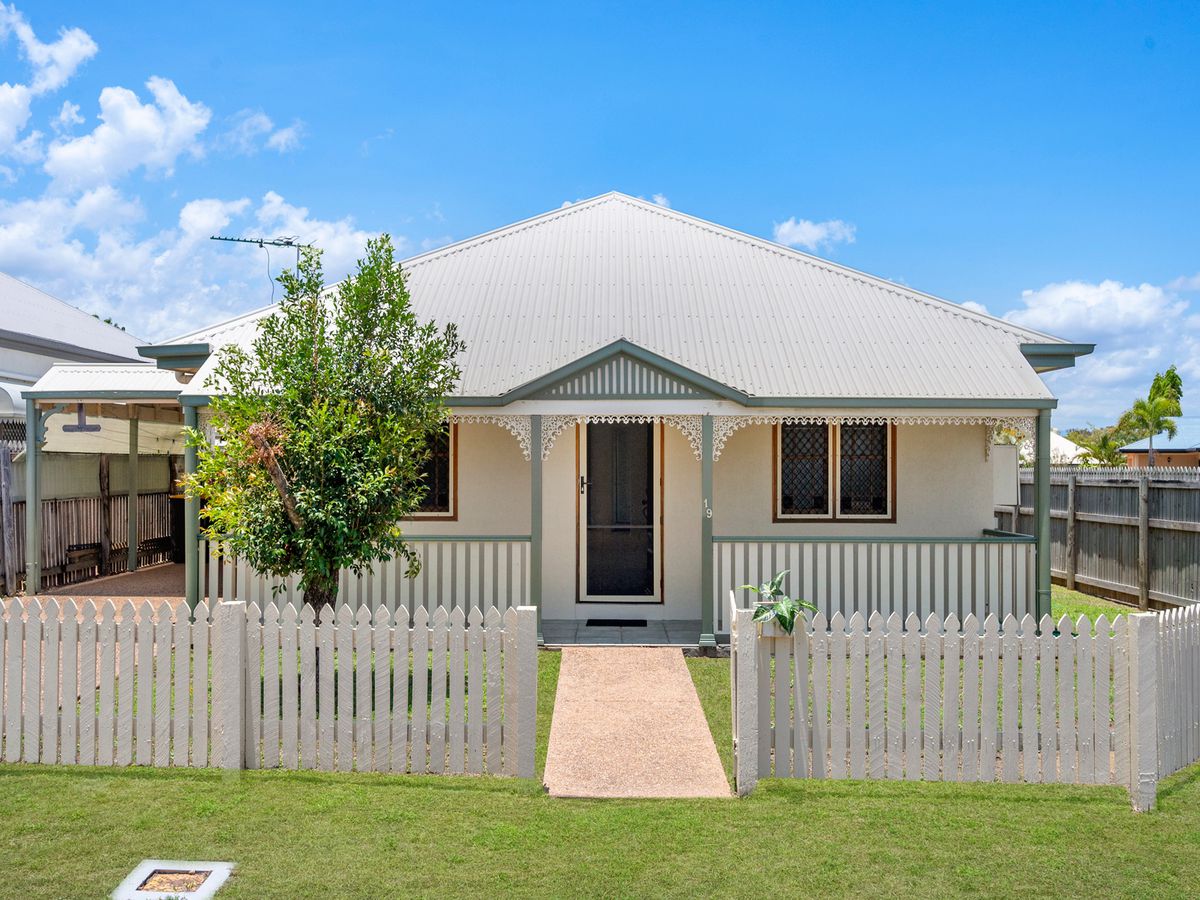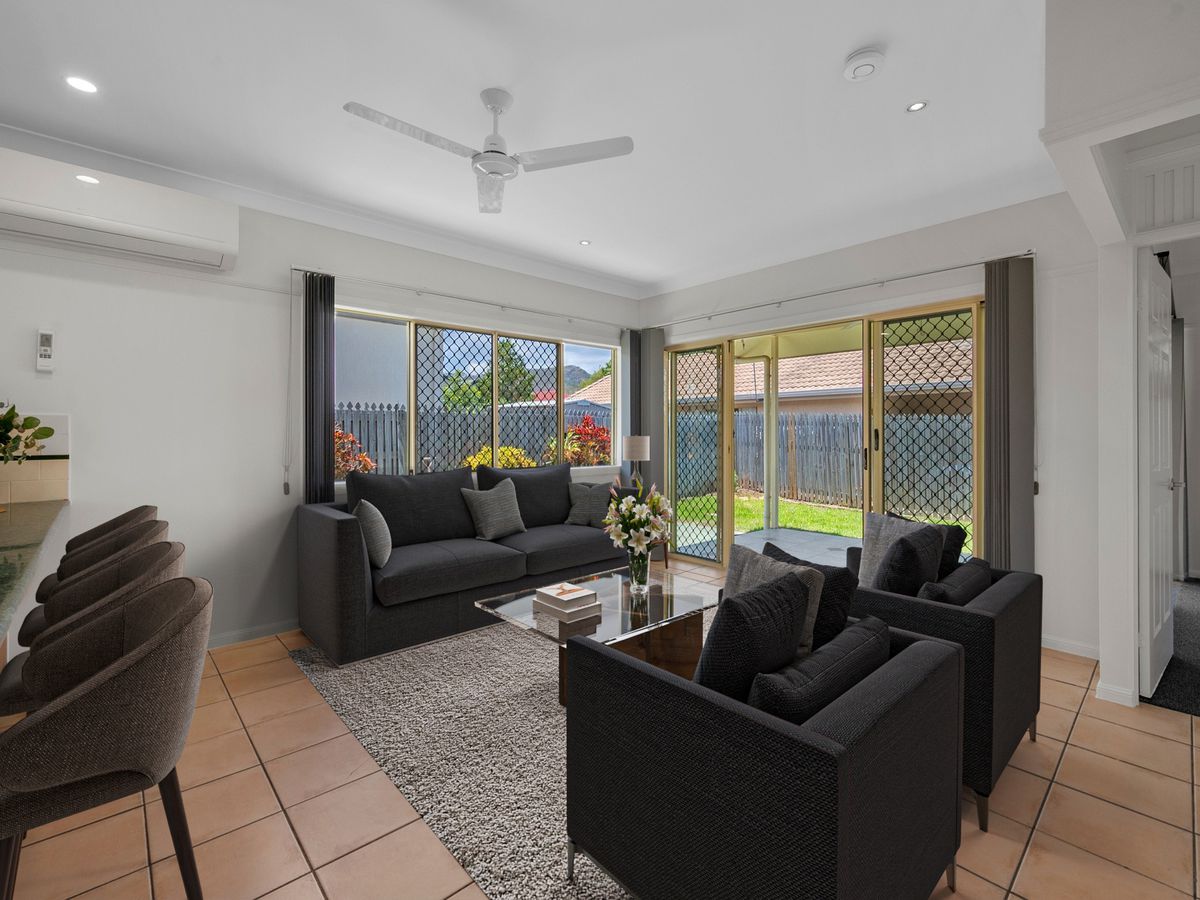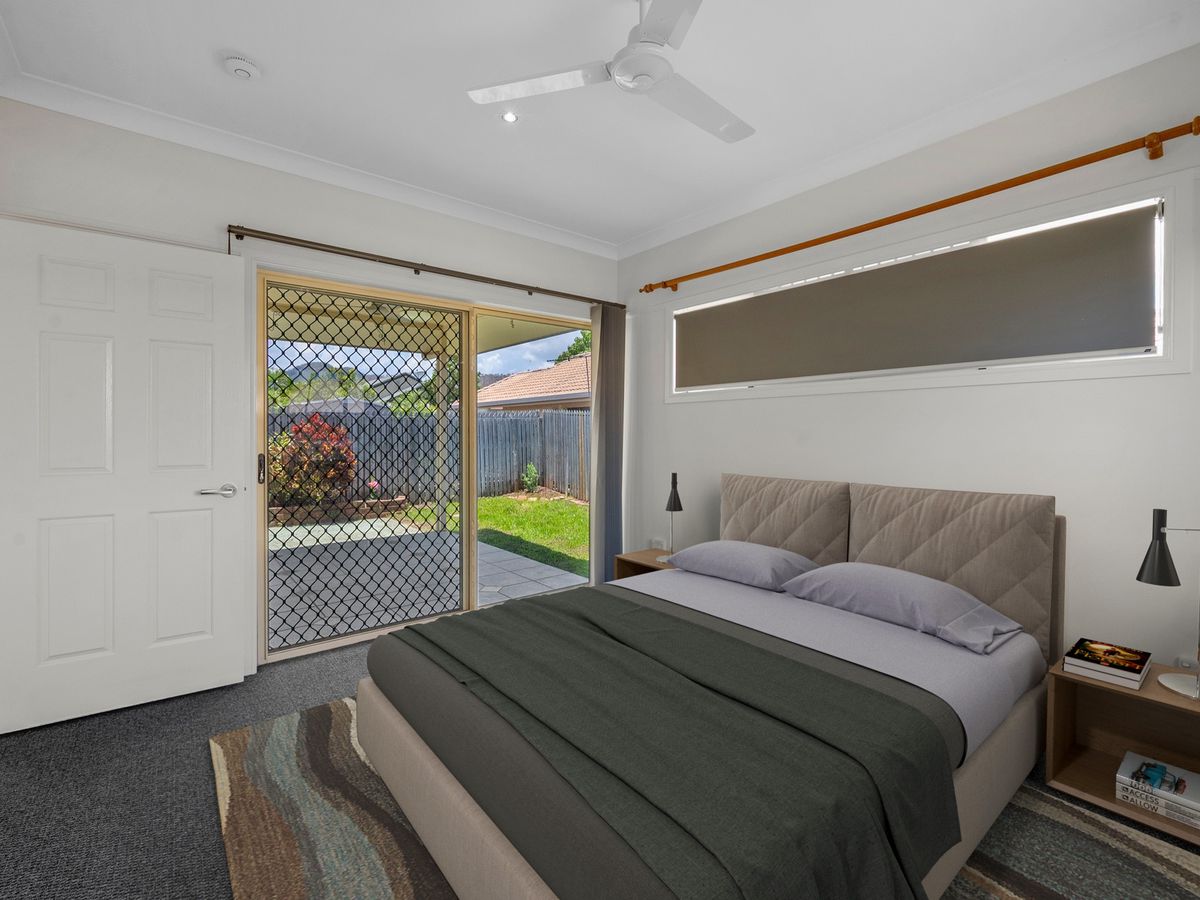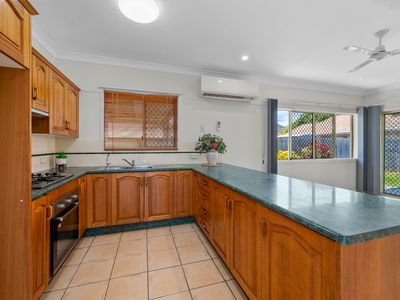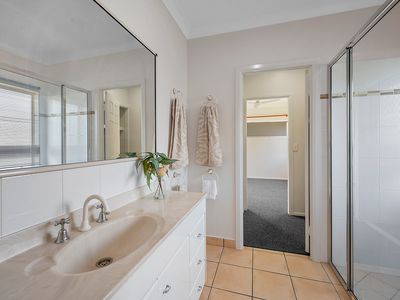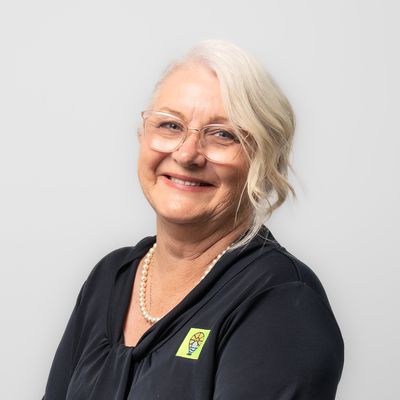Going Solo, tired of living in a Unit or downsizing! - CLOSE TO UNIVERSITY & HOSPITAL
This Cottage Style home is built on a 318m2. fenced corner allotment, a perfect home for the busy person seeking the easily managed home and garden.
A true cottage with a tiled front porch, the front entry takes you into a hallway leading you past the two smaller bedrooms, laundry and into the open plan kitchen/living/ dining area, double glass doors open out to the tiled back patio and alfresco area.
The kitchen features timber cabinetry offering plenty of storage and workspace.
Having the dining area placed perfectly to the end of the kitchen away from the living zone is a smart separation, a great feature to this area is the wall of glass with double glass doors opening out to the side yard, when open a beautiful a cool breeze flows throughout the living zone..
The laundry being internal and backing onto the kitchen makes life easy with the drying line just outside under the carport.
The smaller cottage sized bedrooms x 2 are placed at the front of the home, having the master bedroom to the back of the home, a walk through wardrobe into the bathroom is very convenient.
Having the bathroom/toilet arranged as they are offers privacy and convenience.
Be quick and don't miss this one, great location with quick easy access to the University, Hospital, Lavarack Army Barracks and Myers Shopping Centre. The suburb offers conveniences medical facilities, Riverside Tavern built on the waters edge of Ross River overlooks the weir a beautiful setting to sit and enjoy a meal & socialize.
Ross River runs along the length of this suburb, just a short stroll away is the walking / bike tracks & parks along the river and throughout the suburb. A lovely community centre and Rowing Club is a short stroll away.
FEATURING:
- Three bedrooms - (2 x children's to the front of the home with the main to the rear of the home with double glass
sliding doors opening onto the back patio)
- Open plan kitchen / living & dining zones
- Great timber kitchen with lots of bench space in a black finish - (gas stove & pantry)
- Two-way bathroom with large shower / large vanity - (separate toilet)
- Internal laundry - (opening to the carport & drying area)
- Large garden shed for storage - (back of the home)
- Alfresco/BBQ area - (stencil crete concreted area from the carport down the side of the home joining the
back patio - perfect entertaining area).
- Carport - (Covered car accommodation x 1 vehicle
- Fully fenced yard -( pickets)
- Airconditioned
- Security Screens
**Freshly Painted Interior, **New Carpets to the bedrooms, **New Fans. ** New Air-con to Master bedroom.
**No body corporate fees!
Close to Uni and Hospital!
To arrange a viewing
Phone Agent Lesley Rowan
Townsville Riverside Property
ph.0400516143
email. [email protected]
Mortgage Calculator
$3,078
Estimated monthly repayments based on advertised price of $395000.
Property Price
Deposit
Loan Amount
Interest Rate (p.a)
Loan Terms
Property Location
© 2023 - 2025 Townsville Riverside Property, All Rights Reserved | Privacy Policy
Powered by Proptech Group

