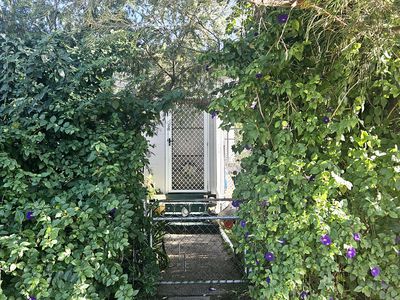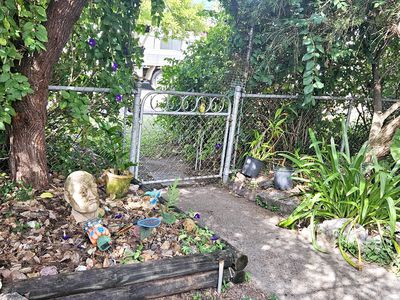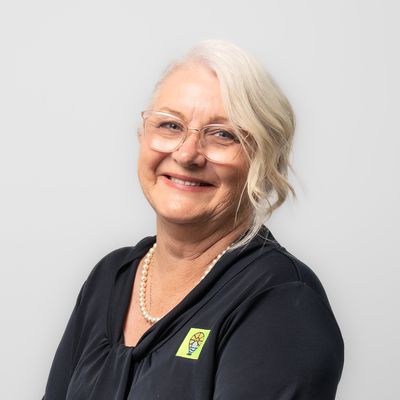Rustic Cottage Style "The Good Life" in Suburbia. - UNDER CONTRACT
Are your looking for a home where you are can add your decorating flair & touch? A Great Start in real estate ownership here.
This little gem is certainly worth a look, the present owner has created a world of her own here, chocks, dogs & cats all love where they live.
This two bedroom home is very quaint having casement windows and timber floors throughout, providing the owner, an artist her own getaway/sanctuary in suburbia.
Enter through the front gate and hedged fence-line into the home, up the four steps to the leadlight front door onto the porch, a perfect secure spot for a cuppa in the morning sun.
This home is a simple arrangement, living/dining area, separate kitchen with space to expand, currently a kitchen bench with the cooking appliances and counter top in a rustic theme, there is plenty of room here to add to this kitchen.
Four steps down from the back door takes you into the now workshop and laundry, the area is lockable, this could be opened up to provide a drive through to the back garden area.
The bathroom and toilet separate the two bedrooms providing privacy, both bedrooms are very cool, light and bright.
Being an artist the original garage has now been used as her workshop creating memorable pieces of art & jewellery.
The time has come to move on, a big decision has been made, a lot to move.
The location has been great, just minutes to Hospitals, Schools, Child Care, Shopping Centres, Airport, RAAF Base and Lavarack Army Barracks, all a quick trip.
Being centrally located, the City connection is easy and local conveniences a short walk, the bus route passes by with a stop .
PROPERTY DESCRITPION:
• 667m2 Allotment fenced, (ESTABLISHED SHRUBERY ON THE FENCELINE SHIELDS THE HOME FROM THE STREET FOR PRIVACY).
HOME DESCRIPTION: 2 X 1 X 2 Vehicle Carport to the fence line from the front of the home.
4 Steps up to the enclosed FRONT PORCH ENTRY.
** French Glass Doors opening into the LIVING/DINING room featuring a wall of casement windows & timber floor .
** KITCHEN, quaint /quirky with a simple layout, featuring a rustic timber cabinet and resign benchtop, incorporating the electric oven,
hotplate, and sink.
The layout has allowed room for a large frig and room for the present owners timber kitchen furnishings.
** Sizeable BEDROOMS x 2 feature casement windows, very cool rooms placed well catching the breezes - no built-ins.
** BATHROOM & TOILET are separate rooms, placed well between the two bedrooms and behind the privacy wall separating the living
areas.
Step down into the now WORKSHOP (originally the garage) and LAUNDRY, lockable and enclosed, a cool spot.
• FRONT PORCH
• LIVING/DINING ROOM
• KITCHEN
• 2 X BEDROOMS - (Airconditioned)
• 1 X BATHROOM
• 1 X TOILET
• CARPORT X 2
• SOLAR 6.6 kw (has been cleaned yearly since initial installation - 2019 - + upgrade addition - 2022)
• Rates Approximately $ 3,000 per year.
WEBSITE www.townsvilleriversideproperty.com.au
PRIVATE VIEWINGS
PHONE AGENT LESLEY ROWAN m. 0400516143 to arrange your private viewing.
UNDER CONTRACT.
Mortgage Calculator
$3,078
Estimated monthly repayments based on advertised price of $300000.
Property Price
Deposit
Loan Amount
Interest Rate (p.a)
Loan Terms
Property Location
© 2023 - 2025 Townsville Riverside Property, All Rights Reserved | Privacy Policy
Powered by Proptech Group

































