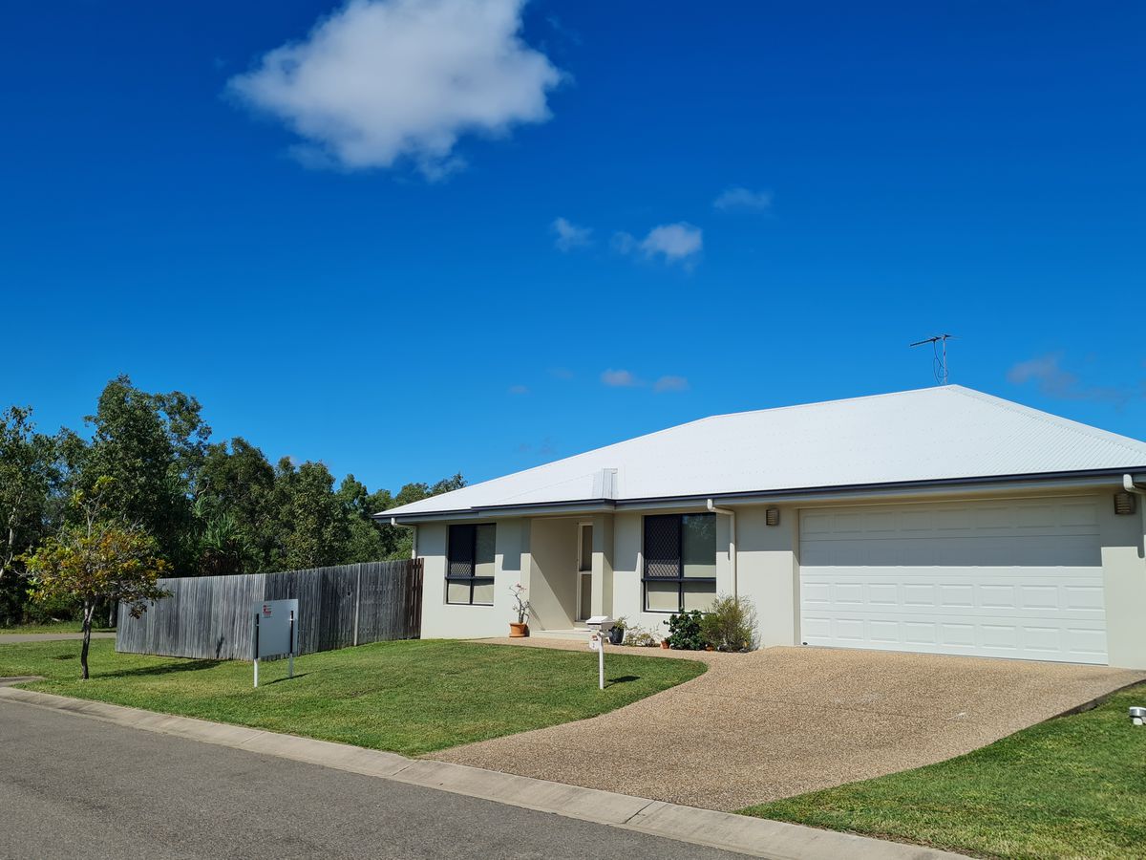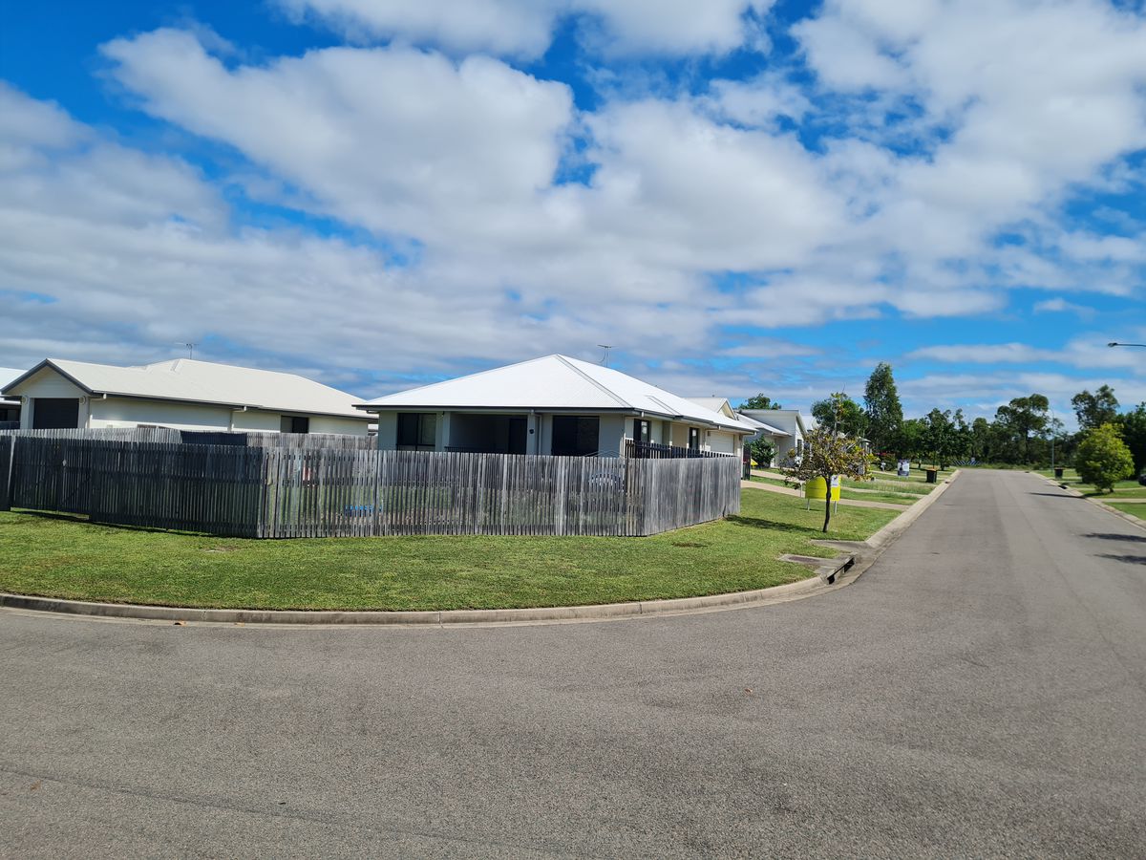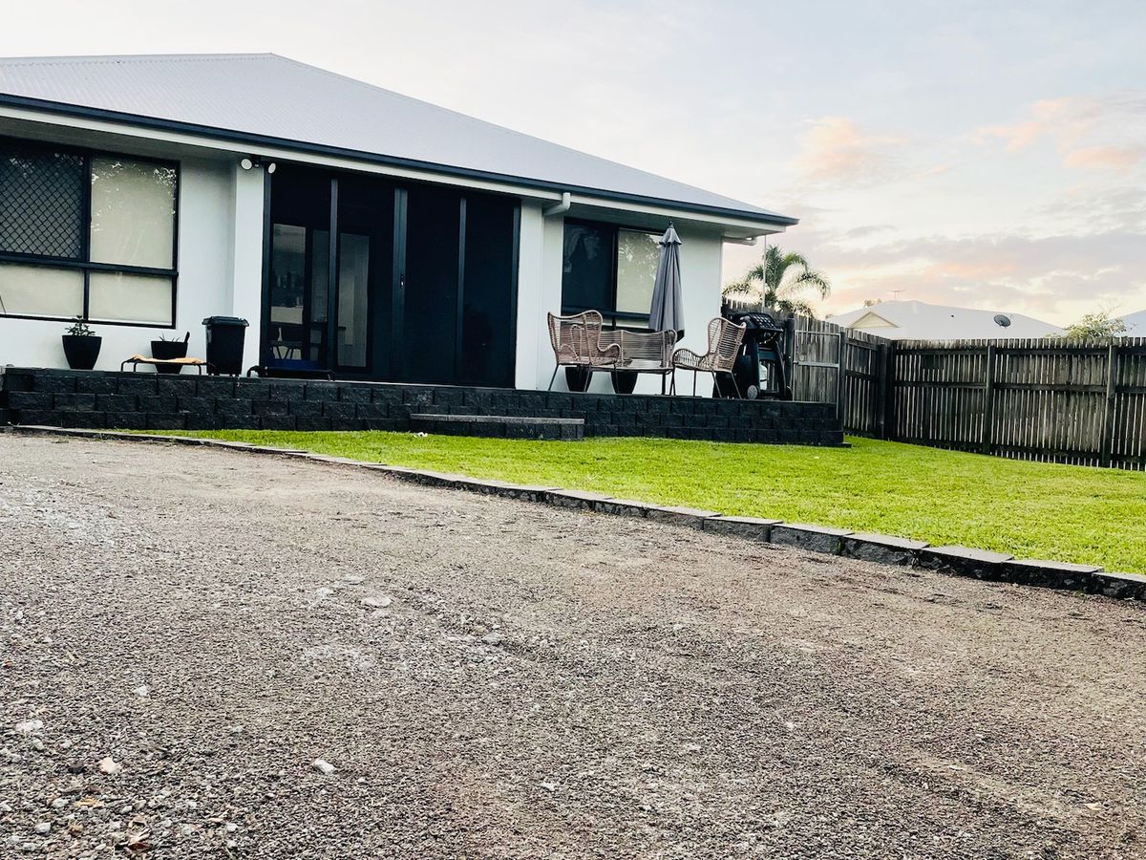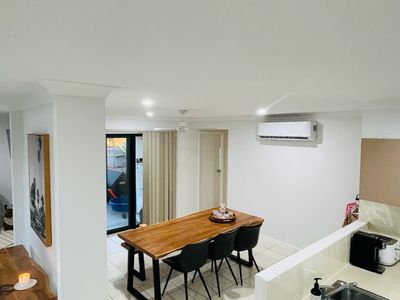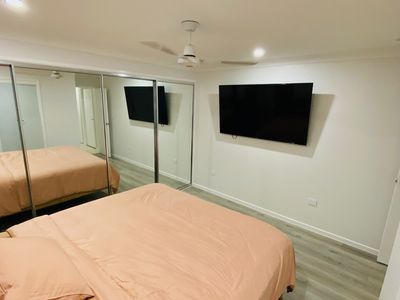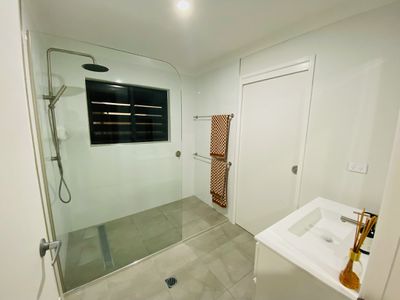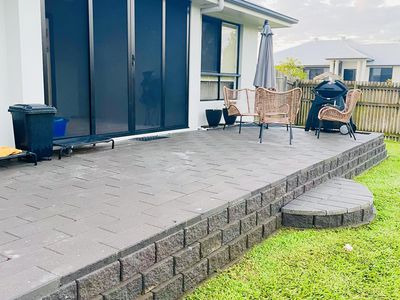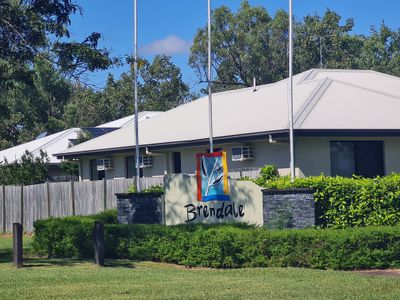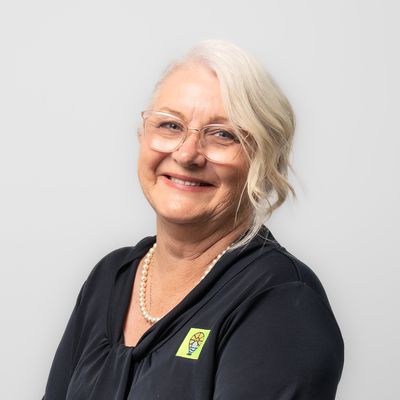RECENT MAKE-OVER - NEAT AS A PIN - WOW!
Perfect first home for those starting out on the journey of home ownership, or the retiree downsizing from the large family home, or, yes the investor.
No maintenance required, the double gate side access offers room to build a shed and off street parking for extra vehicles e.g. boat, caravan, machinery.
PROPERTY DESCRIPTION:
585M2. FENCED Corner Allot( Recent upgrades where necessary, double gate entry to back of home is perfect for storage of boats & caravans. The yards offers room for a shed or pool.)
This property is freshly painted inside & out, even the fence has been upgraded where necessary.
Built in the newer end of Deeragun, the home is approx. 12 years old, this section of the estate is called Brendale, the streets presently are dead end with the extension to the streets extending in future development of the Estate.
Opposite the property is a lovely park/ picnic area with a walking and bike track through the estate.
The owners are very sad to be going as they had done improvements to the home.
Property Description:
• 585m2 Fenced corner Allot.
• 3 x 1 x 2
+ Shade Sail Cover over boat or trailer parking having 2 entries into the yard, front entry into double garage + side
double gate access to back of the home.
• Entry front door foyer - ( Family Room one side & Living /TV area the other).
• Kitchen (Centrally positioned in the middle of the home)-dining area opposite, family room to the side of the kitchen
ideal breakfast dining or office).
• Living/TV room to the front of the home.
• Bedrooms x 3 all with sliding built-in wardrobes (master suit has mirrored sliding doors length of wall), flooring is
timber. (All bedrooms are across the back of the home).
• Alfresco lockable area -(fantastic idea opening onto the paved outdoor area set this up with a frig & bar, just perfect)
• Bathroom x 1 - (Total Upgrade) - 2 Way to master suite).
• Toilet x 1.
• Laundry internal (Total Upgrade) - (glass sliding door opening to outside drying area, covered with shade sail)
• Tiles flow throughout to living zones
• Airconditioned throughout.
• Window Coverings Roller Blinds throughout.
• Linen Storage (located in hallway opposite laundry).
• Airconditioned Throughout.
• Security Screens & Doors throughout (Super screen recently upgraded).
Improvements over past 2 years are as follows:
*New Flooring (timber look) - 3 Bedrooms.
*New Bathroom - Modern floor to ceiling tiles - large shower zone - New modern louver for privacy - New wall hung
vanity.
*New Laundry upgrade - Cabinetry & Benchtop.
*Upgraded Fans & Lighting.
*New Security Screens to entire home (Supascreen).
*New raised outdoor Alfresco/BBQ paved area.
*Roller Doors Auto Opening to 2 Bay Garage.
*Gravel Driveway from double gate side access to back of home.
*Newly Painted Inside & Out.
*Tool Shed small.
*Turfed established Lawn.
Rates Approx. $3795 per year.
For further details of the property phone Agent Lesley Rowan m 0400516143.
Arrange a private viewing by phoning the Agent.
Mortgage Calculator
$3,078
Estimated monthly repayments based on advertised price of $475000.
Property Price
Deposit
Loan Amount
Interest Rate (p.a)
Loan Terms
Property Location
© 2023 - 2024 Townsville Riverside Property, All Rights Reserved | Privacy Policy
Powered by Proptech Group

