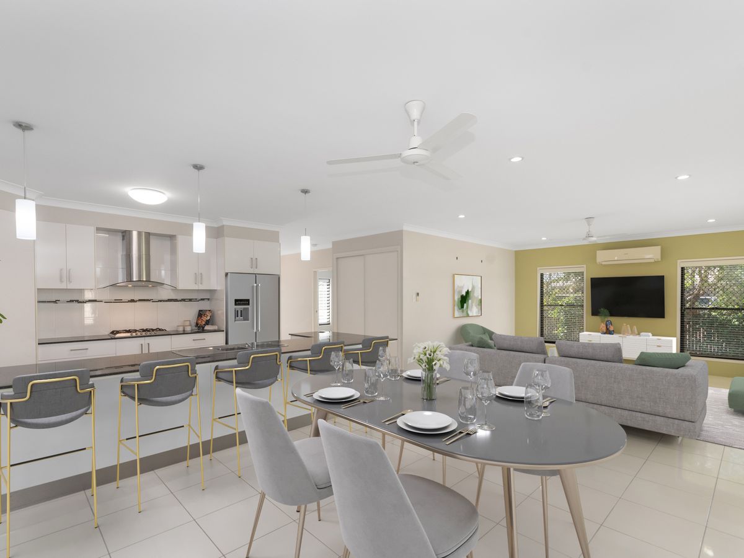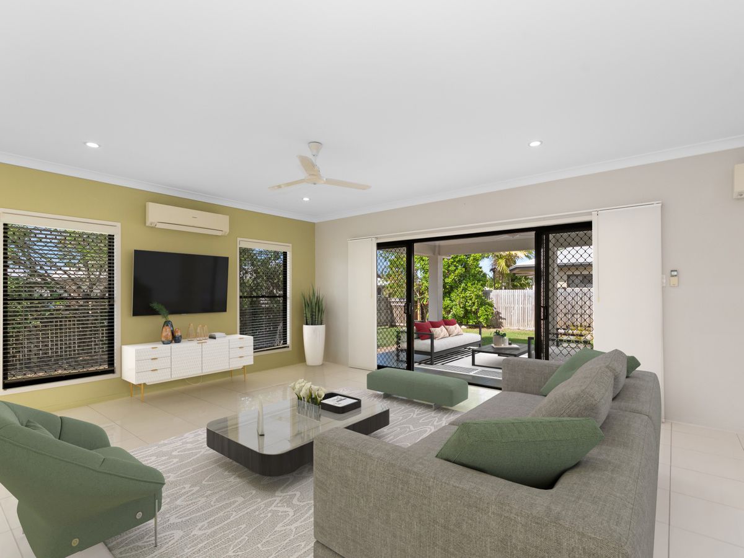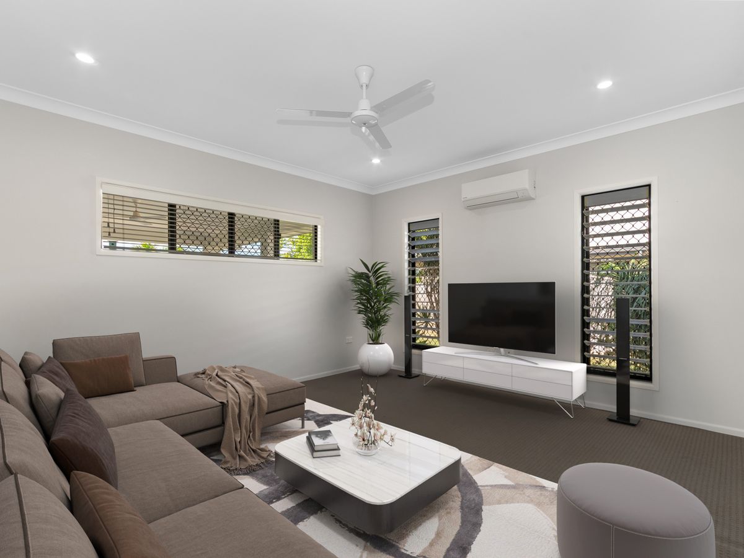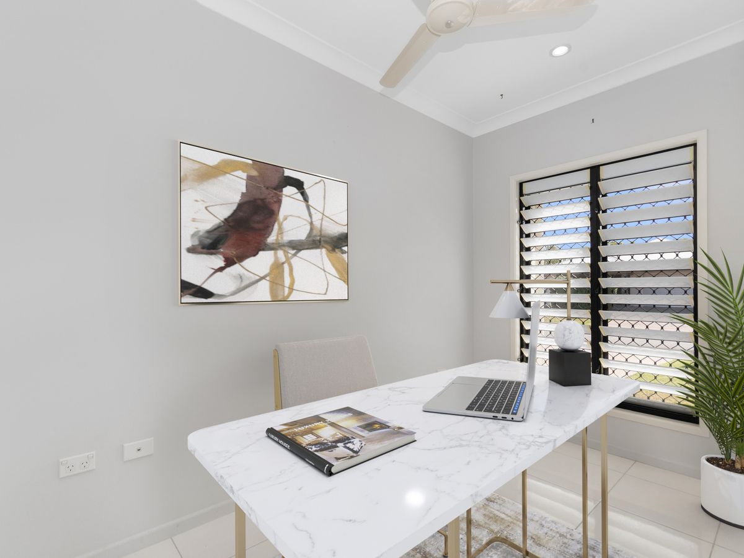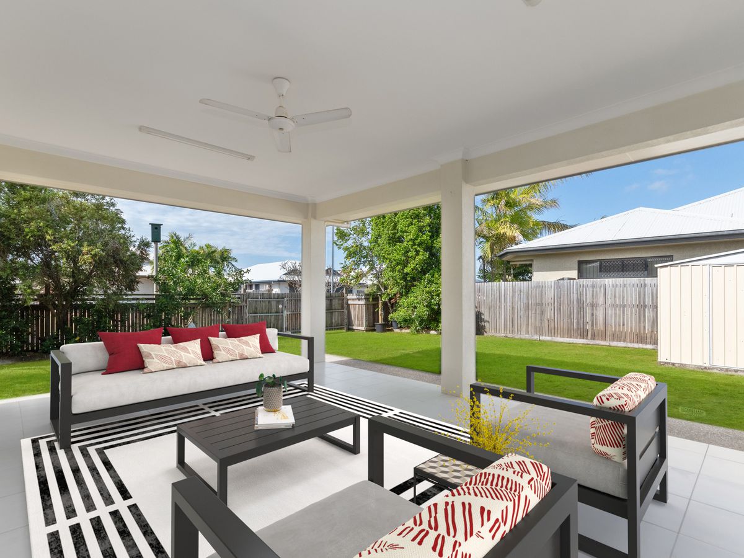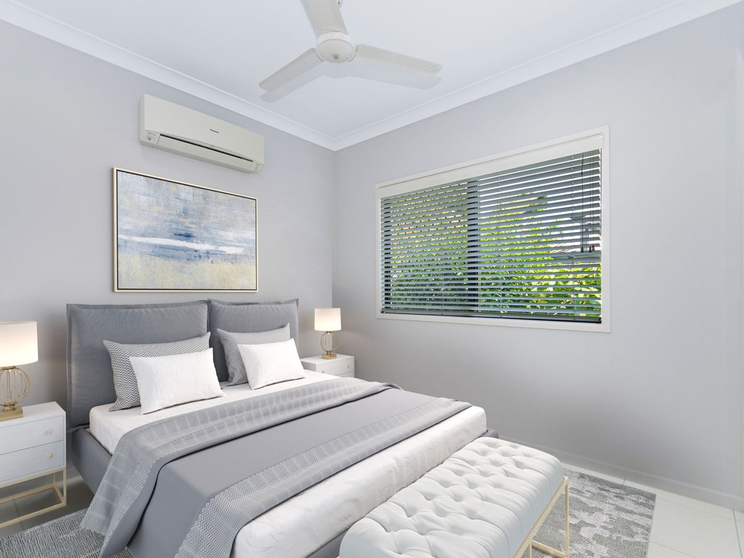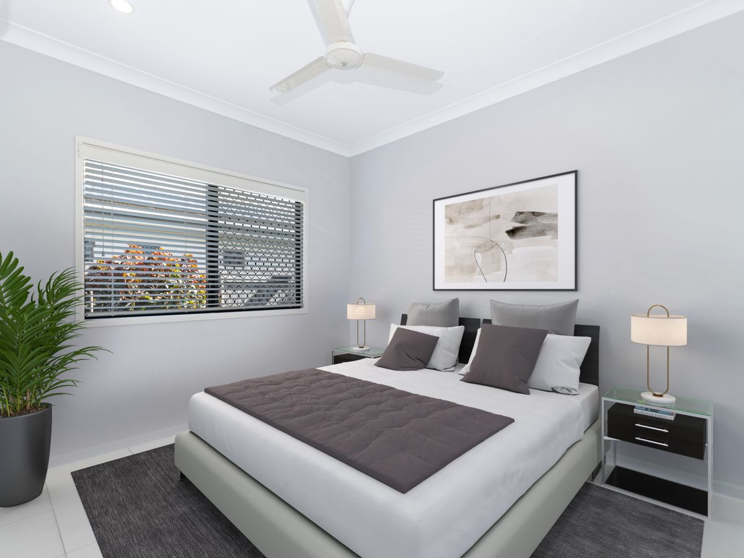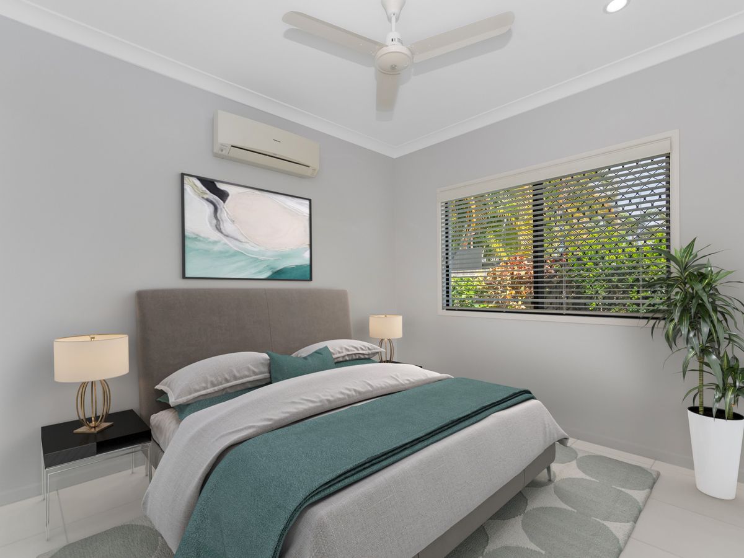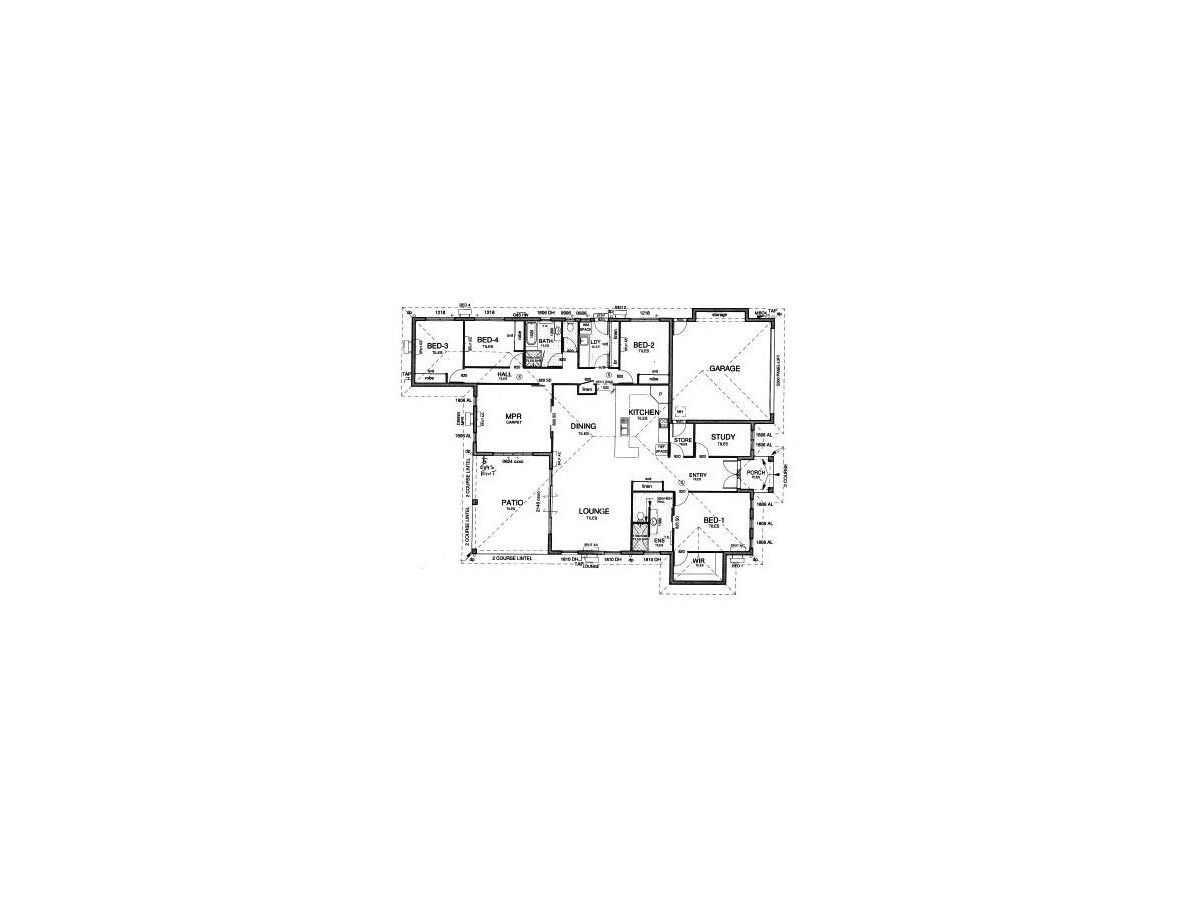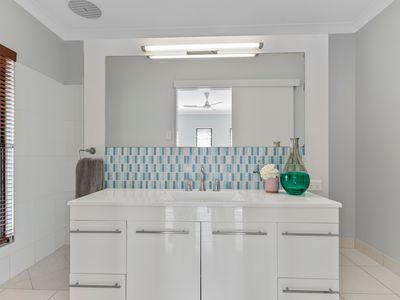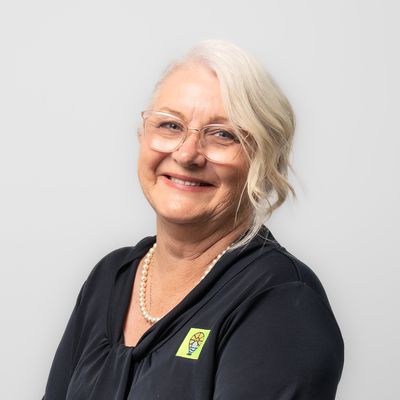WHEN SIZE MATTERS! FAMILY HOME with EXTRA'S HOME OFFICE + THEATRE ROOM.
EXCEPTIONAL HOME OFFERS A FAMILY COMFORT, WHEN SIZE MATTERS THIS IS A HOME TO CONSIDER.
WHEN A COMFORTABLE LIFESTYLE IS YOUR REQUIREMENT, THIS SMARTLY DESIGNED HOME IS ONE NOT TO MISS, NESTLED IN THE HEART OF "KAYLNDA CHASE" BOHLE PLAINS ESTATE THIS PROPERTY OFFERS A FAMILY A BLEND OF STYLE & COMFORT.
THE OPEN PLAN LIVING ZONES ARE FLOODED WITH NATURAL LIGHT FROM THE LARGE WINDOW AND DOOR OPENINGS.
THE LIGHT COLOUR PALETTE THROUGHOUT THIS HOME OFFERS A SOFT COOL FEEL THROUGHOUT.
PROPERTY DESCRIPTION:
Approximately 15 years of age.
714m2. corner allotment perfect arrangement with extra double gated entry into the backyard, there is room here for a pool, maybe a boat or caravan.
• PORTICO front entry - Double Timber Front Door into wide Entry Foyer.
• STUDY/OFFICE to the right of the front door entry is placed well for quiet.
• BEDROOMS X 4 - Master Suite is modern with a Walk-in Wardrobe & Stylish Ensuite.
2, 3 & 4 providing spacious rooms, built-in wardrobes.
• BATHROOMS X 2 - Family Bathroom has been well appointed offering a bath + separate walk-in shower recess +
vanity - Ensuite design works well, oversized is stylish, walk-through with privacy.
• TOILETS X 2
• THEATRE ROOM - Family size definitely offers room for all the family or more. double doors do open into the kitchen
dining area.
• FAMILY /LIVING ROOM IS SPACIOUS ADJOINS THE KIT
• KITCHEN/DINING - WOW! WHEN SIZE MATTERS - featuring a sleek long breakfast bar, plenty of workable
counterspace and storage a corner pantry with appliances placed well for functionality.
The family that uses the kitchen as their chatter spot where everyone joins in will love this. Catering for the everyday
meals or the chef of the home cooking up a storm for those large family gatherings, this is perfect.
• MUD ROOM entry into home from the garage.
• LAUNDRY - Conveniently placed nearby to the kitchen is large offering storage and counterspace.
• GARAGE X 2 - Large space, offering room for storage or workbench.
• OUTDOOR ENTERTAINMENT AREA - Large Tiled space placed well catching all the breezes and shielded from the
afternoon sun. Large Double glass doors open into the large open plan kitchen & living zones. This home offers a
larger family very comfortable living.
• SOLAR.
• GARDEN SHED.
**Concrete path surrounds the home for convenience.
**Window & Door Security Screens.
**Ceiling Fans.
**Air-conditioned throughout.
**Linen Storage x 3 Cabinets
**Broom & Utility Cupboard x 1
**Gardens & plantings are easily managed.
**RATES APPROXIMATLY $3212 YEAR.
VIEWINGS BY APPOINTMENT - OR VISIT THE OPEN HOME TIMES ADVERTISED.
Mortgage Calculator
$3,078
Estimated monthly repayments based on advertised price of $7200000.
Property Price
Deposit
Loan Amount
Interest Rate (p.a)
Loan Terms
Property Location
© 2023 - 2025 Townsville Riverside Property, All Rights Reserved | Privacy Policy
Powered by Proptech Group

