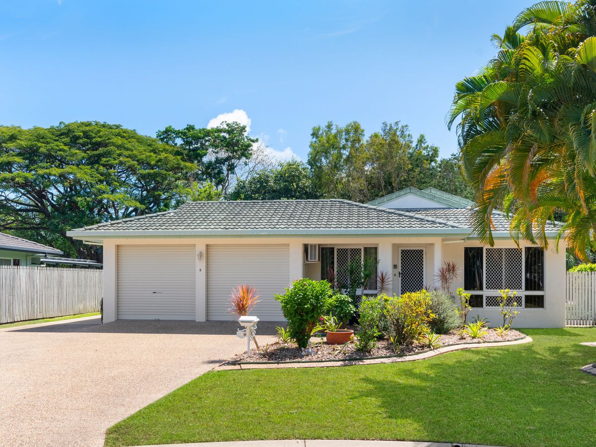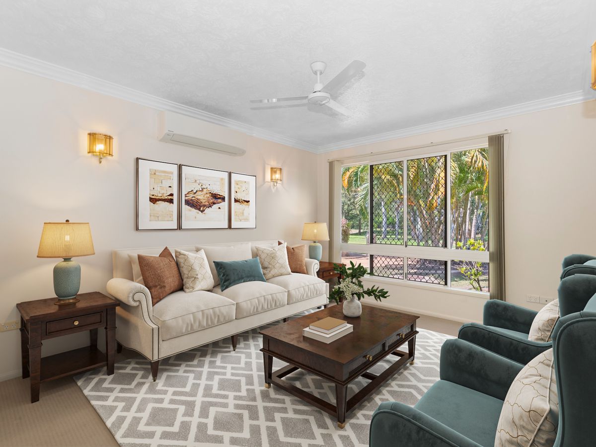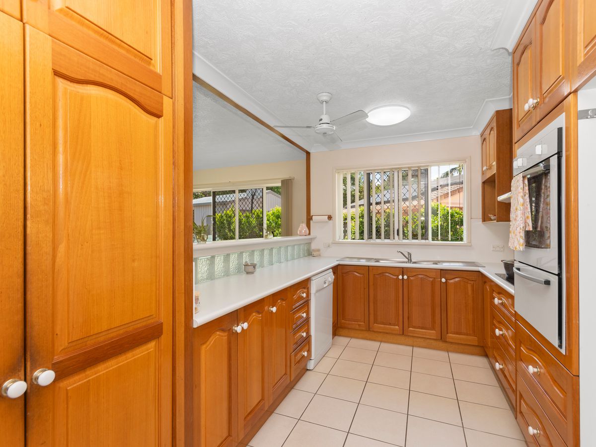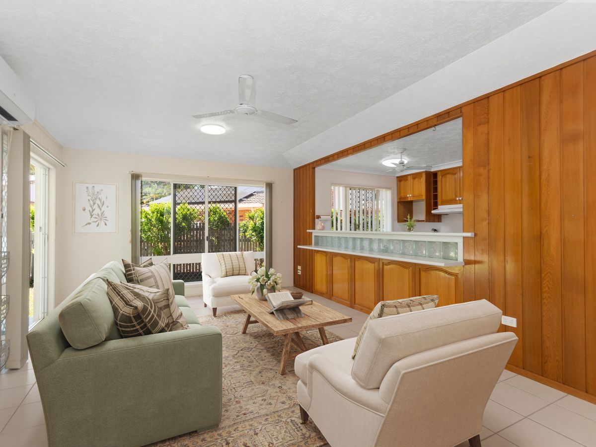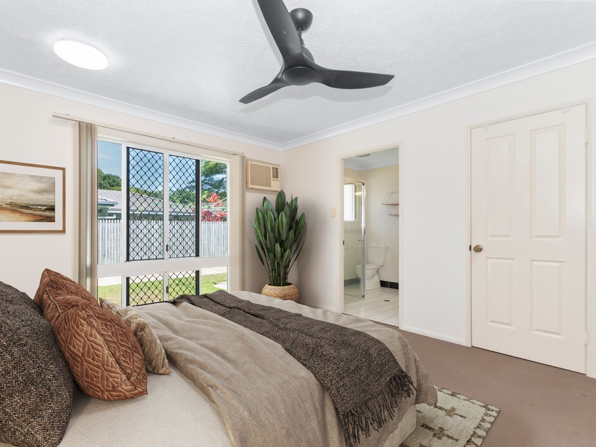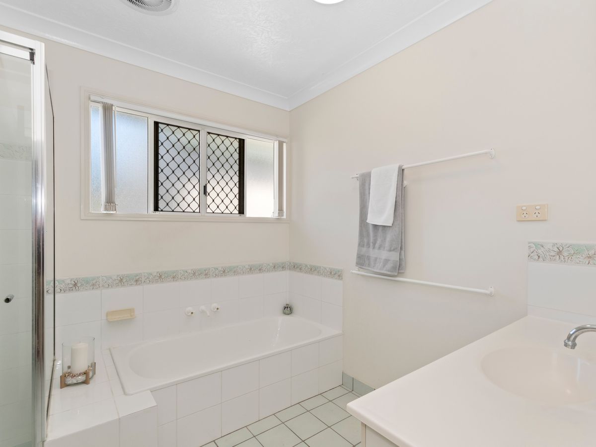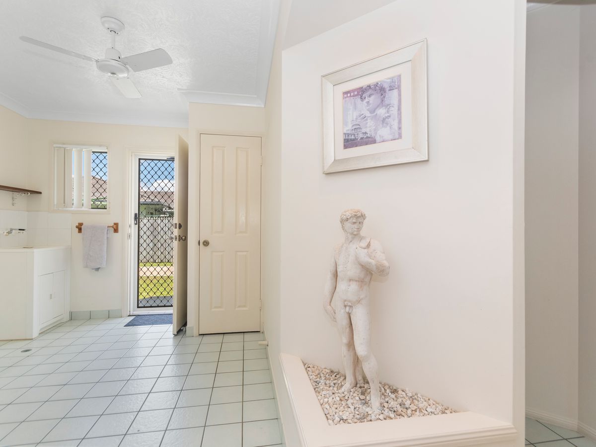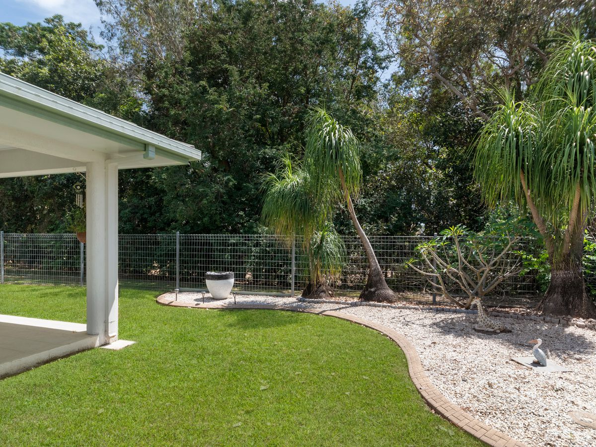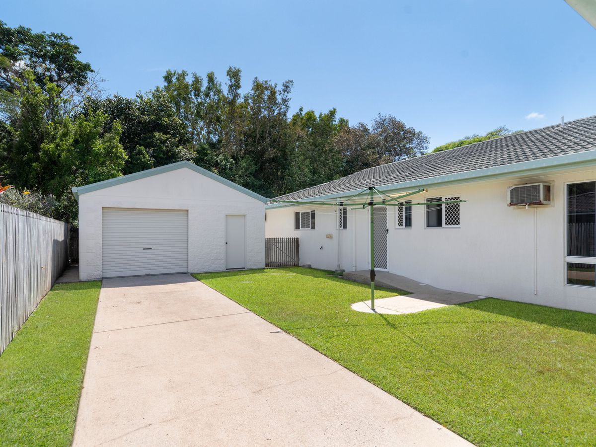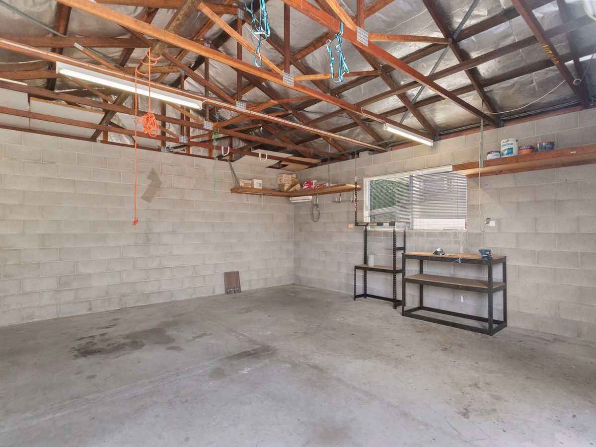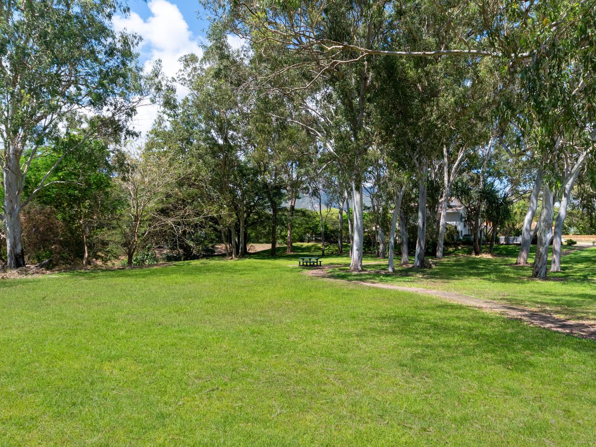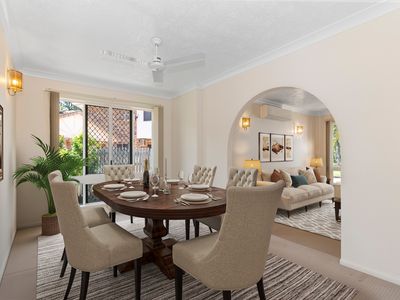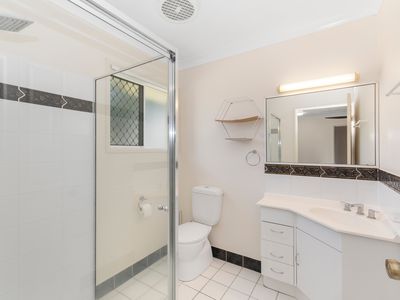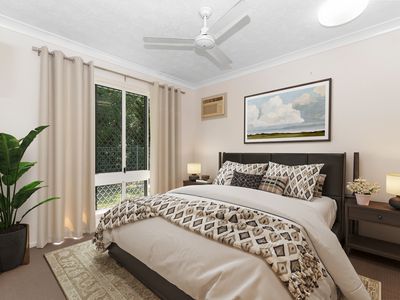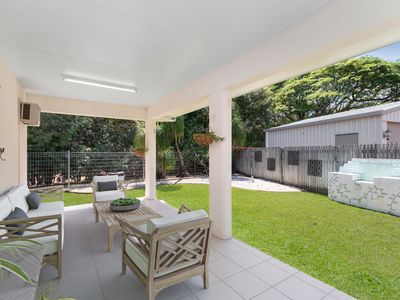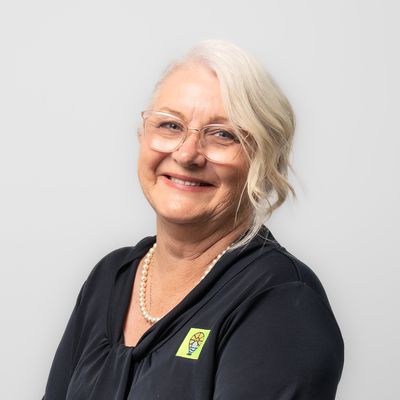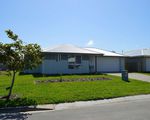FAMILY STYLE IN A QUIET COURT + 6 x 6 BLOCK BUILT SHED/WORKSHOP
** What more could you want! Beautiful Park across the street, Quiet Court, Nature at your back door, a Family sized home with multiple living spaces.
** Shed/Workshop, strong block built in the back yard with concrete driveway down the side of the home,this will certainly please.
** A strong built home is certainly one to consider!
Add your touch & decorating flair to this beauty and enjoy what this special home has to offer.
Certainly a home to consider for the larger family, a viewing will satisfy your needs.
"Suburb of Schools" 5 in fact, Sporting Complex, University, Hospital, Lavarack Army Barracks, Child Care facilities, Convenience Shopping Centre, Medical Facilities, Coles Shopping Centre, all within a short drive or walk/bike ride.
City heart connection is also easy from Annandale. Myers Shopping Centre is across the river.
Family exercise is so easy here with many Parks & Playgrounds, Walking & Bike paths, along the waters edge of the beautiful "Ross River" definitely a great place to enjoy.
PROPERTY DESCRIPTION:
*Allot 722m2. (Quiet court backing on to creek & looks over parkland, the yard is half fenced with a double gate side access)
*Home 216m2. (under roof)
*Shed/ Workshop - (6 x 6 -Block built free standing x 1 car + workshop space built to the rear of the home - with concrete driveway).
*Block build & Tiled roof.
*Large Windows offering natural light and breezes.
*Storage is plentiful with 2 large linen closets.
*Family sized laundry space.
*Security Screens.
• 5 x Bedrooms ( 5th bedroom a single has been used as a home office and located at the front of the home ) -
(Master bedroom is large with an ensuite & walk-in robe, bedrooms 2 & 3 look out to the nature strip along the
back of the property & the 4th looking out to the outdoor living area, all have built-in wardrobes).
• 2 x Bathrooms 1 Ensuite to Master bedroom, plus the Family Bathroom with a tub, separate shower cubicle and
vanity, a good size for a family.
• Entry Foyer.
• Sunken Lounge (carpeted) with arch feature to the adjoining dining area.
• Dining Room ( Formal ) - carpeted.
• Kitchen (Tasmanian Oak Country Style) a large galley layout with a huge double frig space, large double pantry,
cupboard and counter space is plentiful, dishlex dishwasher. induction oven, (hotplate, oven and grill are new).
• Family/dining area is very comfortable in size and is smartly separated from the kitchen, still offering conversation
ability to those in the family room, (a perfect arrangement.
• Laundry/ Ironing / mud room - a large area + broom closet.
• 2 Large Linen/Storage cupboards
• New Electric Hot Water Service.
• Outdoor Entertainment tiled area - (large glass doors open out to the area from the family/dining room).
• Garage - attached to the home has 2 vehicle spaces - (remote control locking) 1 New roller door.
• Shed/Workshop (Roller -remote control lockable + separate doorway entry) this is a freestanding block building x 1
Vehicle with room to store motorbikes/ small boat, children's bikes, located to the rear of the home with a long
concrete driveway down the side of the home to the shed.
Rates: $2,590.07 half year.
PRIVATE VIEWINGS : Available on request.
Phone: Agents Brad Read 0401274555 or Lesley Rowan 0400516143 to discuss a private viewing. or visit the
Open Home Viewings: check for times advertised.
Outdoor Features
Indoor Features
Mortgage Calculator
$3,078
Estimated monthly repayments based on advertised price of $700000.
Property Price
Deposit
Loan Amount
Interest Rate (p.a)
Loan Terms
Property Location
© 2023 - 2025 Townsville Riverside Property, All Rights Reserved | Privacy Policy
Powered by Proptech Group

