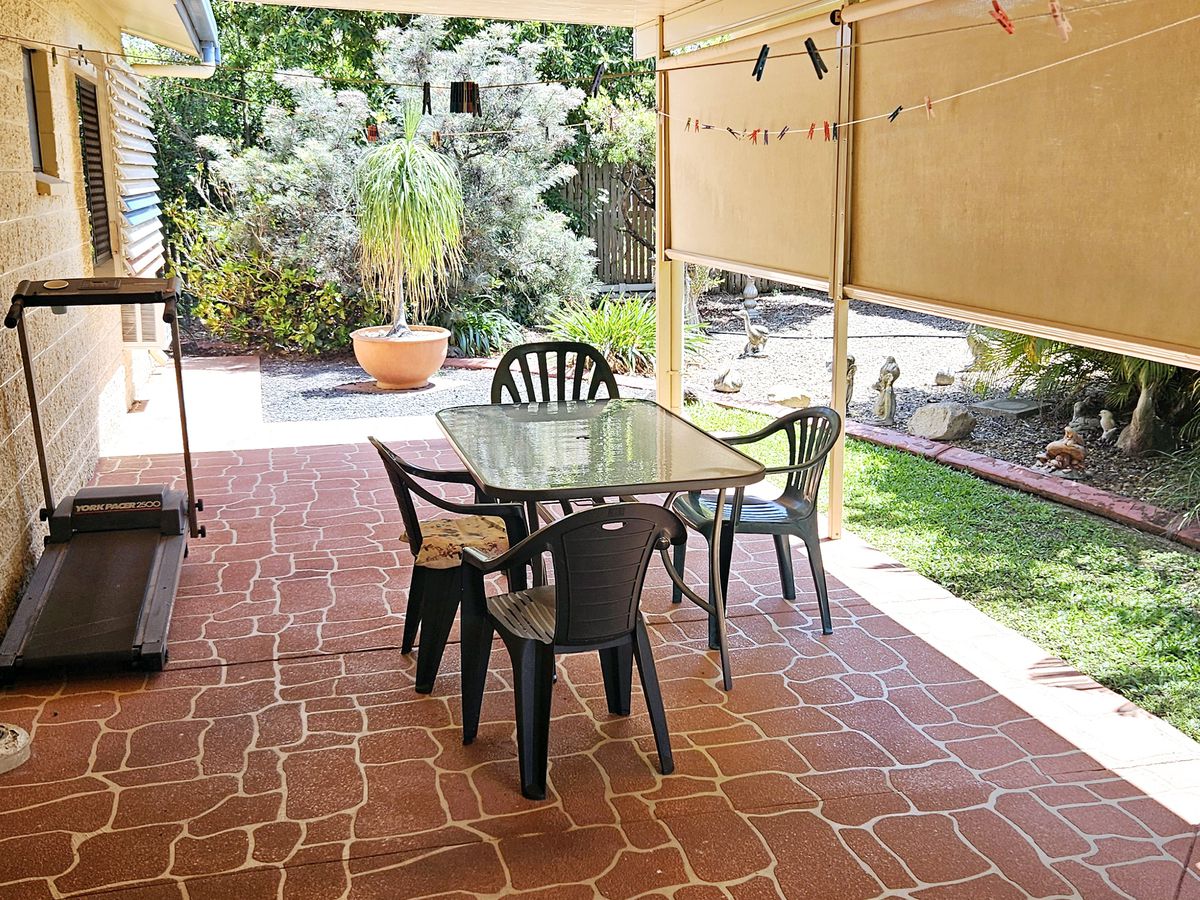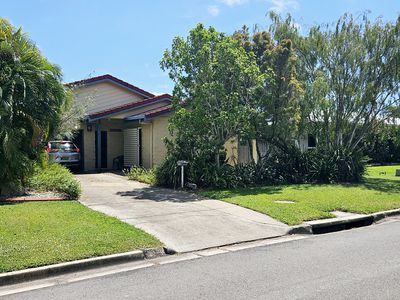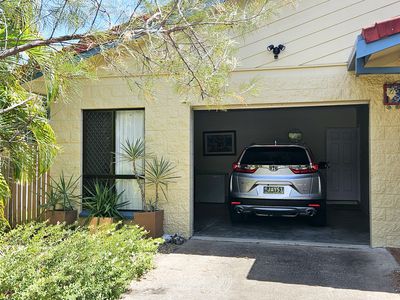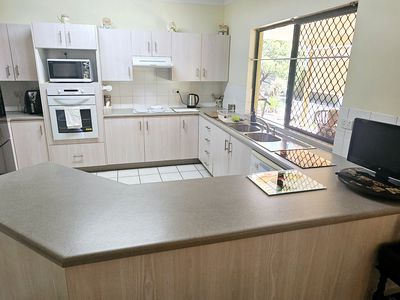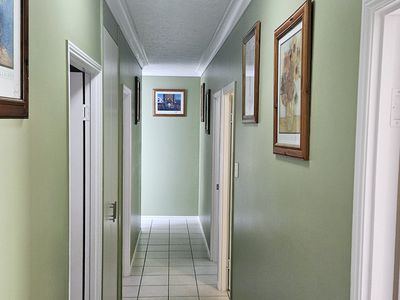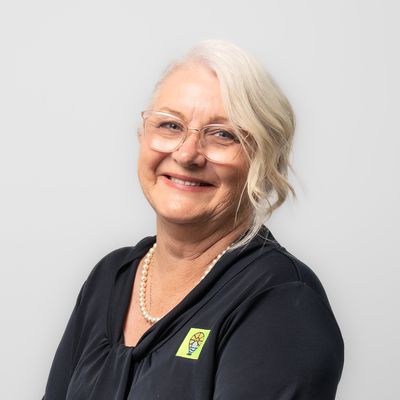WHEN A HOUSE IS A HOME - being loved shows!
Private Viewing Sunday 13 October Call Brad 0401 274 555 or Lesley 0400 516 143 to book
Offering great features this home will certainly please the young family starting out looking to reside in this terrific family suburb.
*3Bedrooms + *1bathroom + *plus2nd toilet/powder room + *1 Garage/ Workshop storage area.
The layout is great with plenty of living space and established garden with double gate side access.
Annandale suburb, is built along the waters edge of Ross River, the suburb offers so much, 5 School choices, both private & public, Child Care Facilities, along with the large Sporting Facility, walking or riding to the facilities can be done easily with all facilities so near.
Parks, Walking & Bicycle tracks along the waters edge definitely make this a suburb of choice for families.
Close by are the large employment facilities Lavarack Army Barracks, Townsville University Hospital, James Cook University.
Shopping conveniences, both major centres & the local convenience centre provides medical facilities, Coles Supermarket and many speciality food outlets, this all makes life so easy living in Annandale.
The home has been tastefully decorated and maintained meticulously, definitely a home to love and enjoy and move in ready.
PROPERTY DESCRIPTION:
660M2 ALLOT. (half fenced, double gate side access, landscaped for easy management).
Built in the late 80"s for Defence Housing.
Features:
**Taller than usual ceiling height- (Roof is insulated)offers a very cool home.
**Larger outdoor area.
**Linen storage cupboard.
**Workshop space in sizeable single garage.
**Stencil-crete finish to paths & outdoor living area.
**Tiles to living areas.
**Air-conditioned.
**Security Screens & Doors throughout.
**Pop-up sprinklers.
**Window Coverings.
** Tiled floors throughout.
**NBN
**SMOKE ALARM COMPLIANCE IN PLACE.
Home Description:
• Cute Entry Foyer.
• Spacious Living Room to the front of the home.
• Dining space is roomy open plan arrangement with the kitchen.
• Kitchen is in a soft timber tone laminate, offering plenty of counter space & storage (New! oven/rangehood &
hotplate).
• 3 Bedrooms (all with built-in wardrobes) - Master Suite has mirrored sliding doors to built-in wardrobe + 2 way
bathroom access.
• 1 Bathroom (2 way bathroom ( tub, shower cubicle, vanity & toilet - white).
• 2nd Toilet powder room is beside the laundry & back door.
• Outdoor Entertainment living area is spacious a fantastic casual entertainment area.
(Sun protection roller blinds & awnings offer the home sun protection & privacy).
• Garage x 1 & half (workshop & bike space + 1 car space).
• External metal window shades
• Garden Shed - Pop up sprinklers
RATES: $2273.00 APPROX HALF YEAR.(discounts do apply if paid on time).
Upgrades recently - water pipes in the roof cavity).
Painted Tastefully with a colour palette of cool tones.
Be quick to view, DON'T MISS OUT!
Internet - Fibre to node point in 2nd bedroom.
Security - 3 sets sensor lights, Window grills, 3 Trible locks, dead Locks, Window locks.
1 year old hot water service.
Viewings can be arranged for Private Inspection: Please telephone Agents to organise.
Brad Read m. 0401274555 or Lesley Rowan m. 0400516143
Mortgage Calculator
$3,078
Estimated monthly repayments based on advertised price of $520000.
Property Price
Deposit
Loan Amount
Interest Rate (p.a)
Loan Terms
Property Location
© 2023 - 2025 Townsville Riverside Property, All Rights Reserved | Privacy Policy
Powered by Proptech Group







