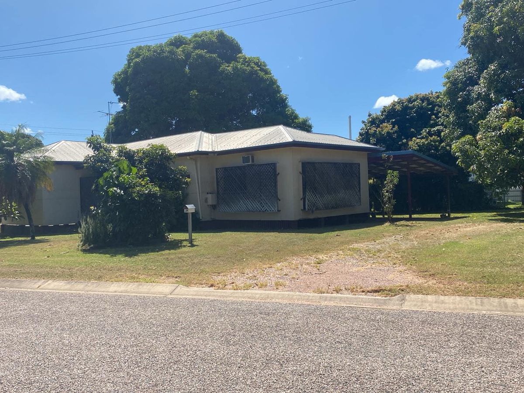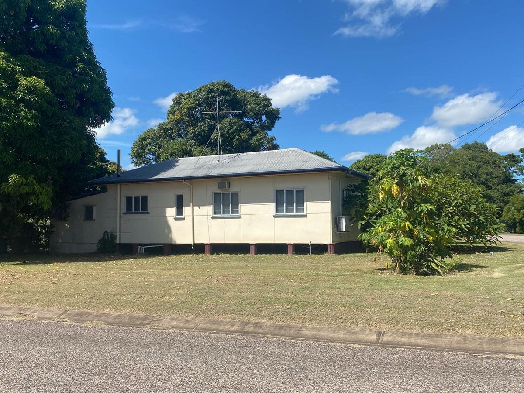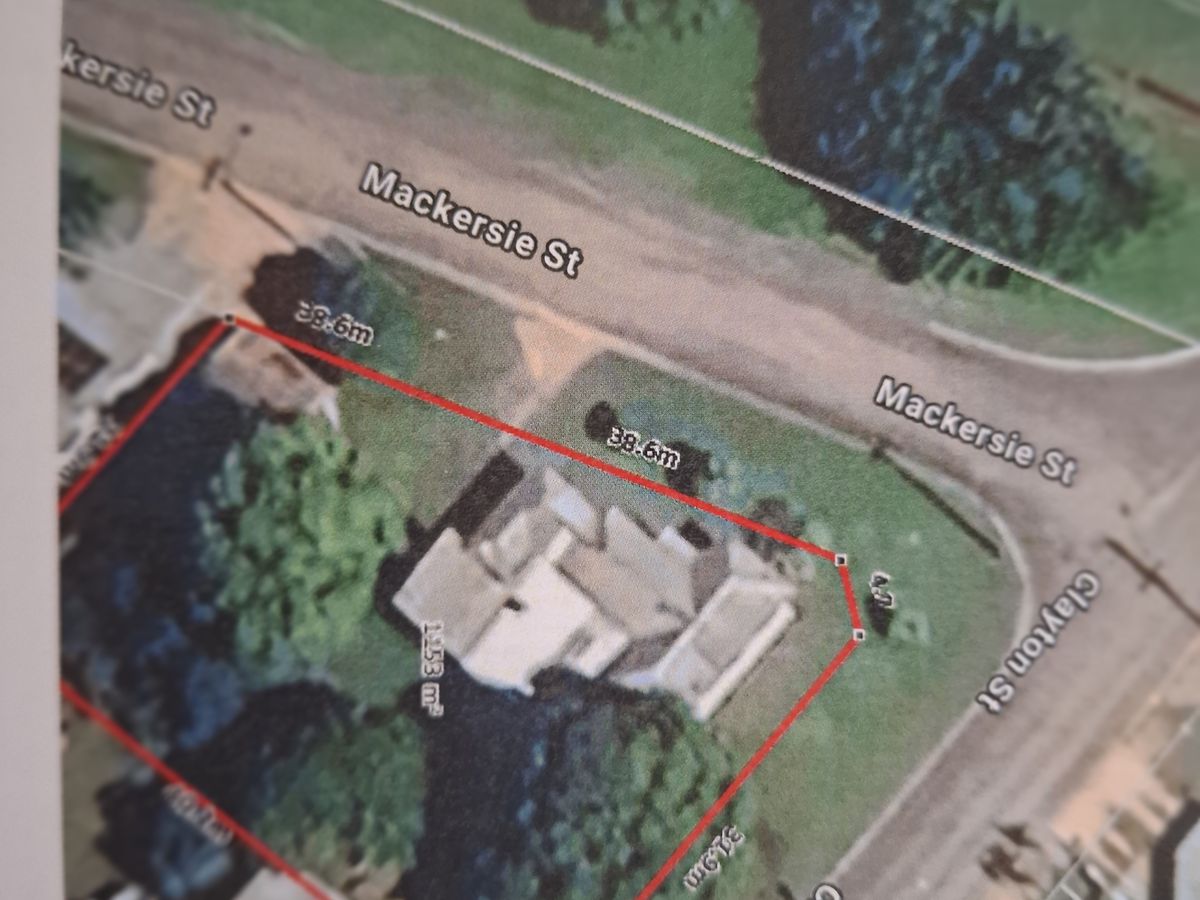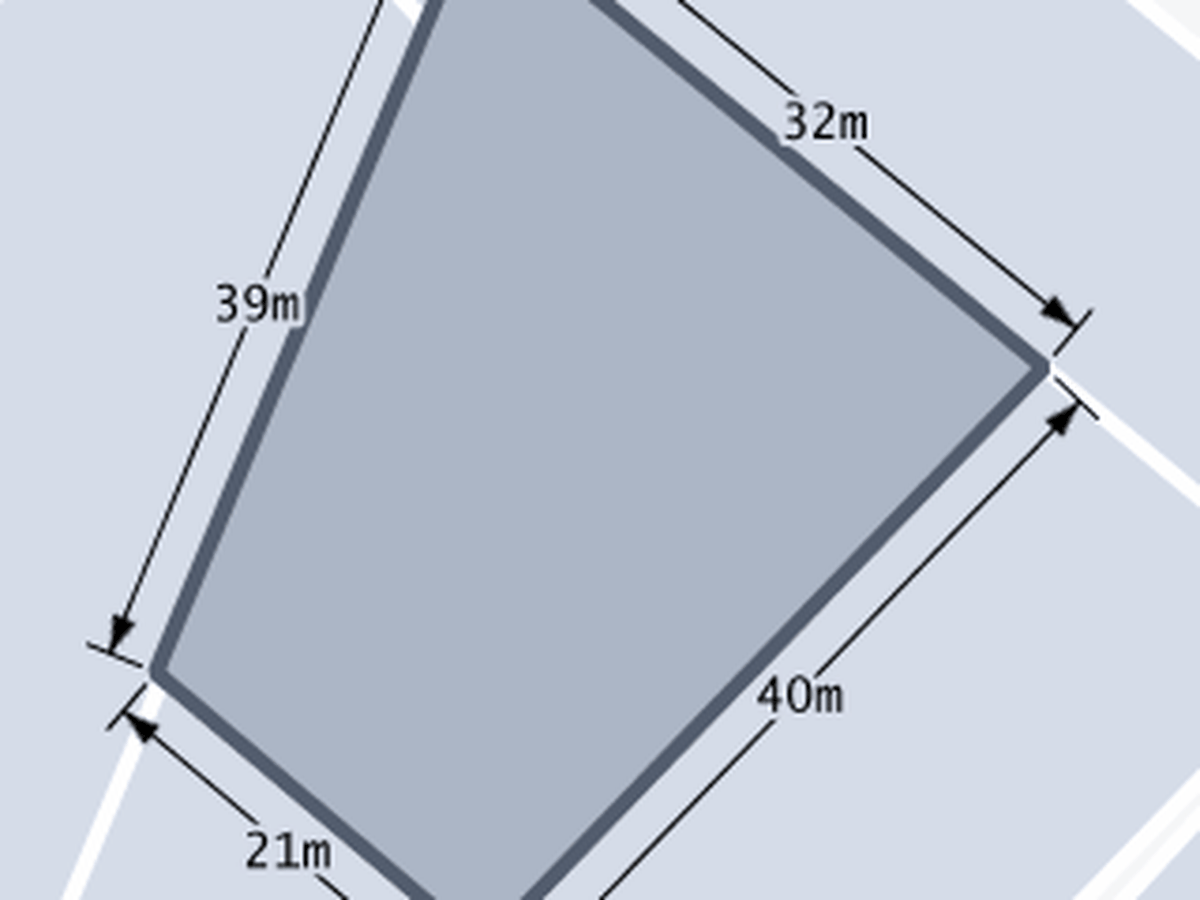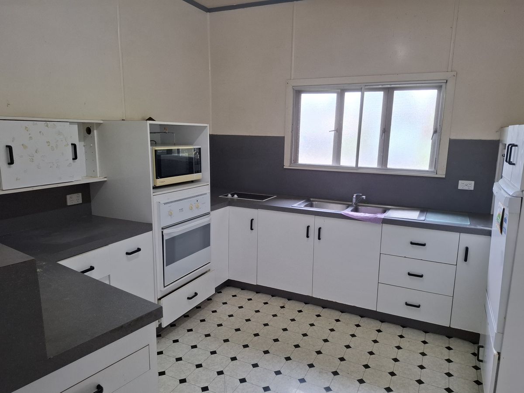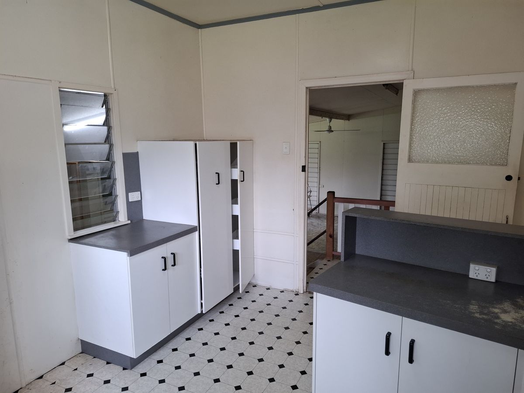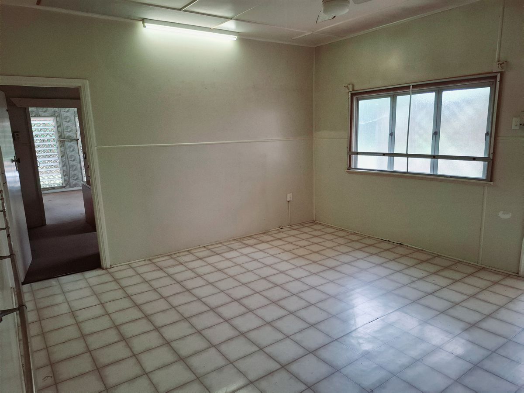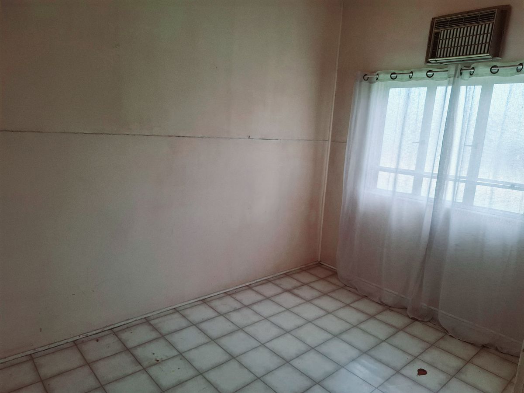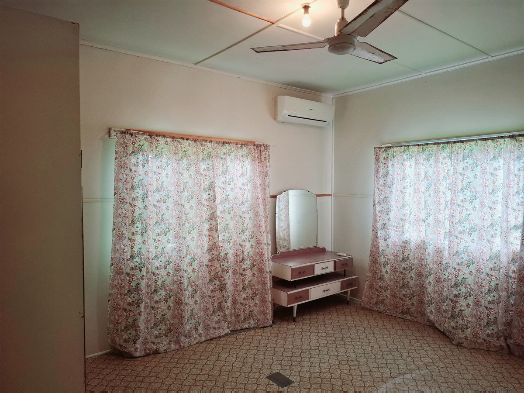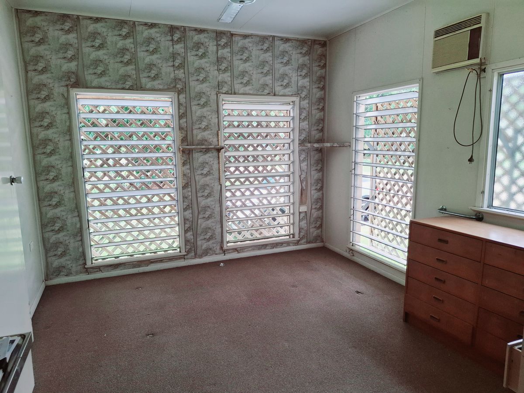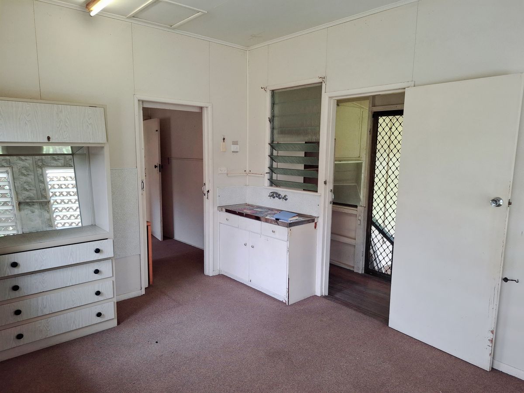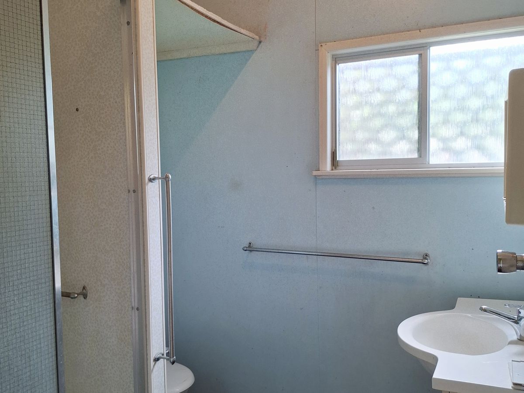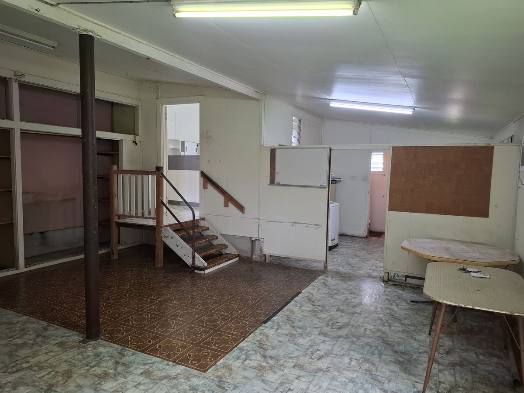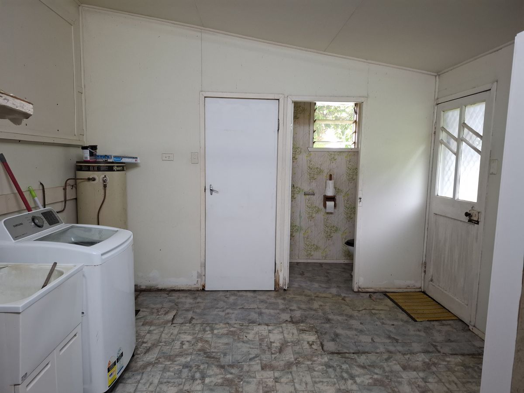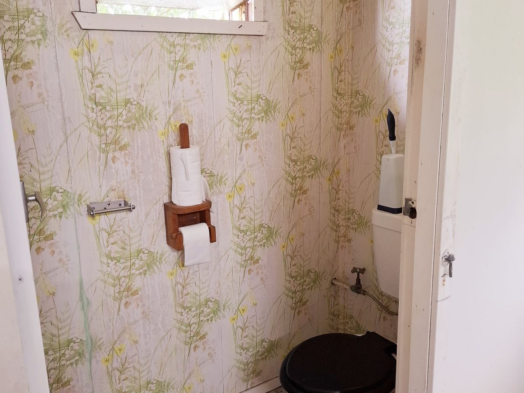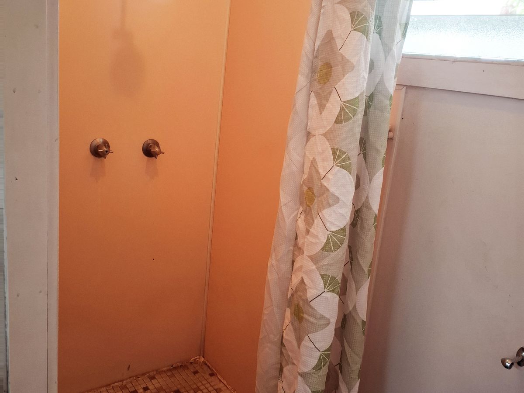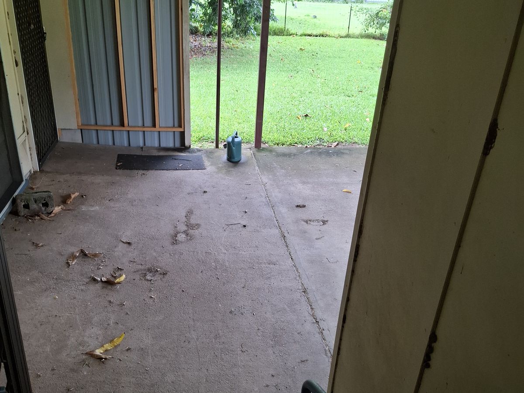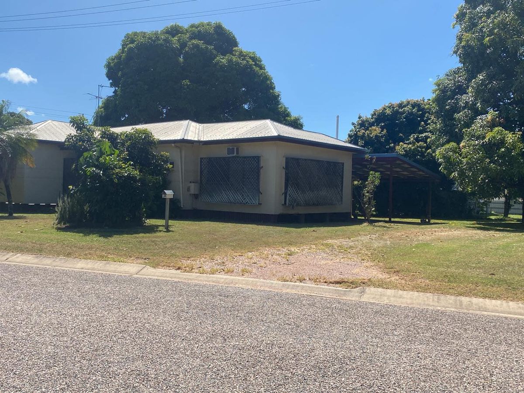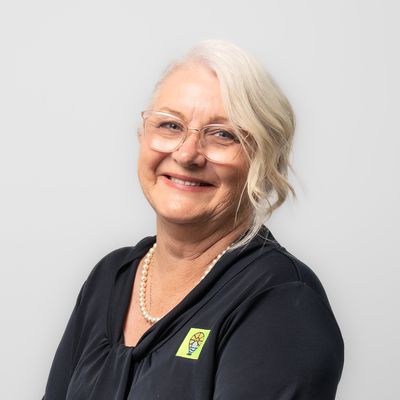RENOVATE/MAKE-OVER REQUIRED - Add your Creative Flair & Benefit! *As Is condition!
Renovate with your Creative Flair & Benefit!
WHAT AN OPPORTUNITY, are you starting out? home ownership your dream. , This home offers a tremendous opportunity for first home buyers wanting to renovate or those who enjoy bringing homes back to their former glory.
This can be a winner, bring this once loved family home back to life.
Phone Lesley 0400516143 to arrange your private viewing.
PROPERTY DESCRIPTION:
** Established trees cover the front aspect of the home, making it difficult to take a shot of the actual home frontage.
1153M2 Corner Allotment Approx. - CORNER OF MACKERSIE & CLAYTON STREET AYR.
Building coverage of the property 23% Approx.
Build size of home is 261m2. Approx.
Ground elevation is 6m. Approx.
Roof Height 5m. Approx. This information is approx. detected via satellite.
• BUILT APPROX. 1959. ( Built with Steps up into the home, built of Timber/Fibro with a stucco finish).
• Used as a 3 Bedroom home, having a Bedsit self contained arrangement to one end of the home, having it's own private entry was a
perfect arrangement for a granny flat
. A second living space next to the bedsit could be the 4th bedroom
(This home could easily be made more of, if your handy and creative, hammer/nail, paint /brush along with the willingness to repair &
patch, this could easily become a home for you.
This home certainly accommodated an extended family comfortably, once very much loved by this family.
*(The roof of the home had been upgraded since build date).
*(Termite Barrier Treatment was done in 2023 ).
PROPERTY DESCRIPTION:
MAIN HOUSE:
• 3 BEDROOMS (or could be 3 Bedrooms plus a Study or Nursery + Bedsit arrangement).
• 3 Bathrooms ( 2 Upstairs + 1 Shower downstairs).
(eg.1 Family Bathroom in the main house +1 Shower/vanity & toilet for the Bedsit area + 1 Shower Room downstairs in the laundry
utility area).
• 3 Toilets in total at this property.
• Kitchen. - (This room was upgraded from the original many years ago) the back door is a few steps down into the large once family
room.
• Living Room/Dining Room x 1 has the front door entry onto a front porch.
• 2nd Living Space next to the bedsit, could be a bedroom
DOWNSTAIRS:
• Games/Family Room large area with laundry amenity area next door. Steps up into the kitchen provides access to the interior of the
home.
(Large wall of shelving housed books and games for the children - Imagine this as a large entertainment area).
• Bedsit - (toilet shower facility - kitchenette arrangement - combined bedroom living area private access from the carport).
• SHED (old)
• CARPORT to the side of the home provides cover into the back of the home.
• BORE IN PLACE
• Fruit Trees established & bearing fruit. (Avocado, Mango, Custard Apple, Limes etc).
NBN. Information suggests there is reliable NBN fibre to the Node.
PHONE: Lesley Mobile 0400516143 to discuss this property, organise a private viewing.
or EMAIL [email protected]
Mortgage Calculator
$3,078
Estimated monthly repayments based on advertised price of $220000.
Property Price
Deposit
Loan Amount
Interest Rate (p.a)
Loan Terms
Property Location
© 2023 - 2025 Townsville Riverside Property, All Rights Reserved | Privacy Policy
Powered by Proptech Group

